This space in Addlestone was in a poor state when the franchisee took it on. It was up to BHR Construction to bring it up to the exacting standards of a Snap Fitness 24/7 outlet
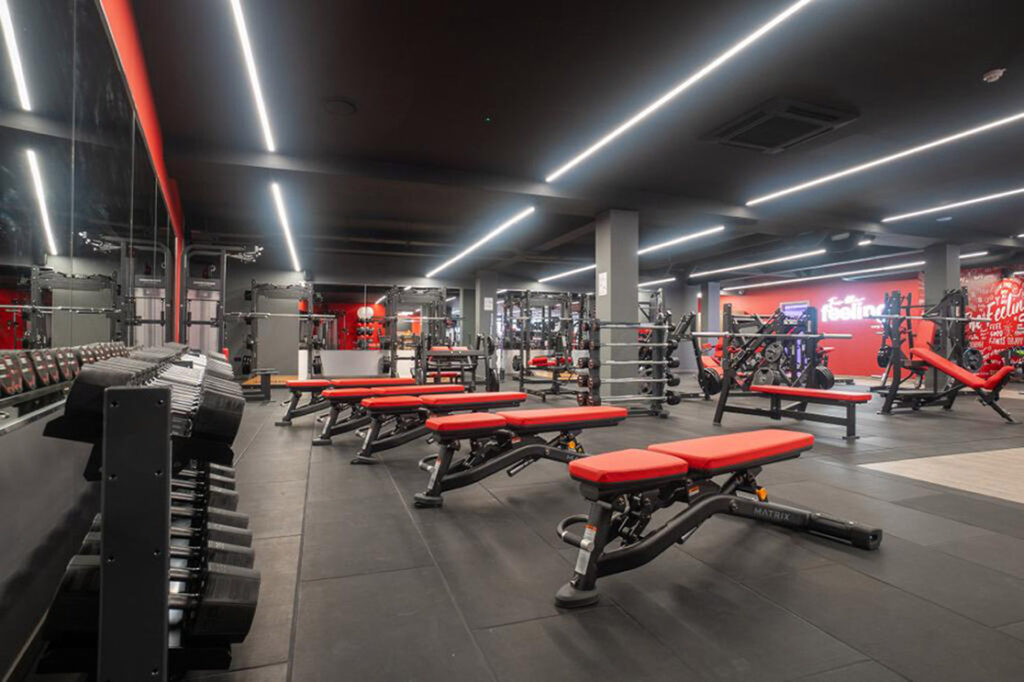
It can take vision to see a unit for let, and imagine your franchise looking great in that context. The managers of the new Addlestone branch of Snap Fitness 24/7 had exactly that.
When we arrived on site at the unit, it was clear we had some serious preparation to do. The unit had been thoroughly cleared out, but the colours and branding of the previous occupant were still all over the walls.
There were also a number of smaller offices and spaces at the rear of the building. These needed opening up, so there were walls to be demolished and ceilings to support.
An important aspect of this project was the presence of occupied flats above the unit.
You can see these in the left-hand photo. We had restricted hours during which we could carry out any noisy work, and both Dirk and Dan visited every flat to introduce themselves to the residents and reassure them we’d do our best to minimise the disruption to their lives.
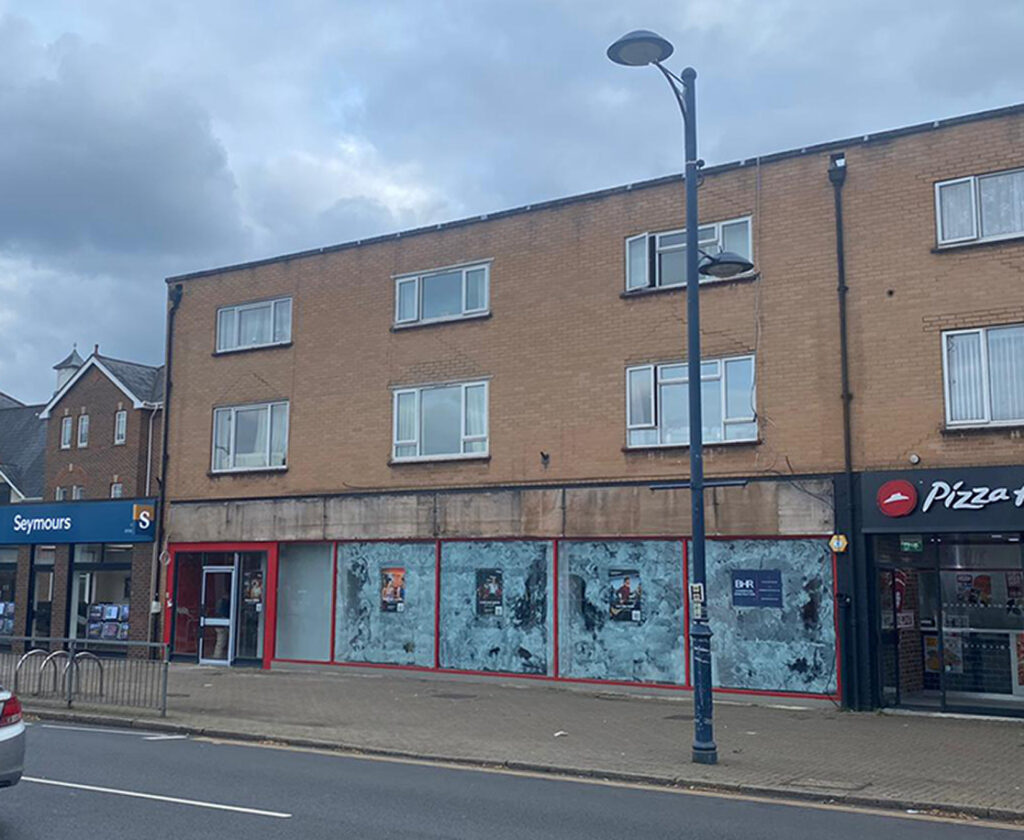
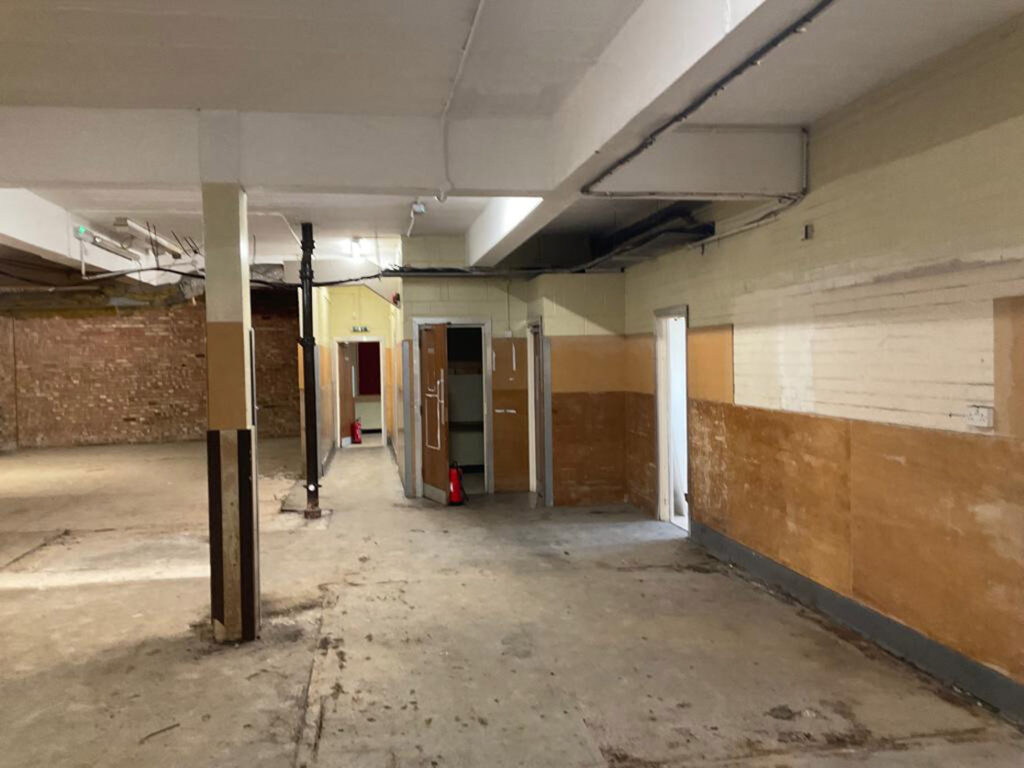
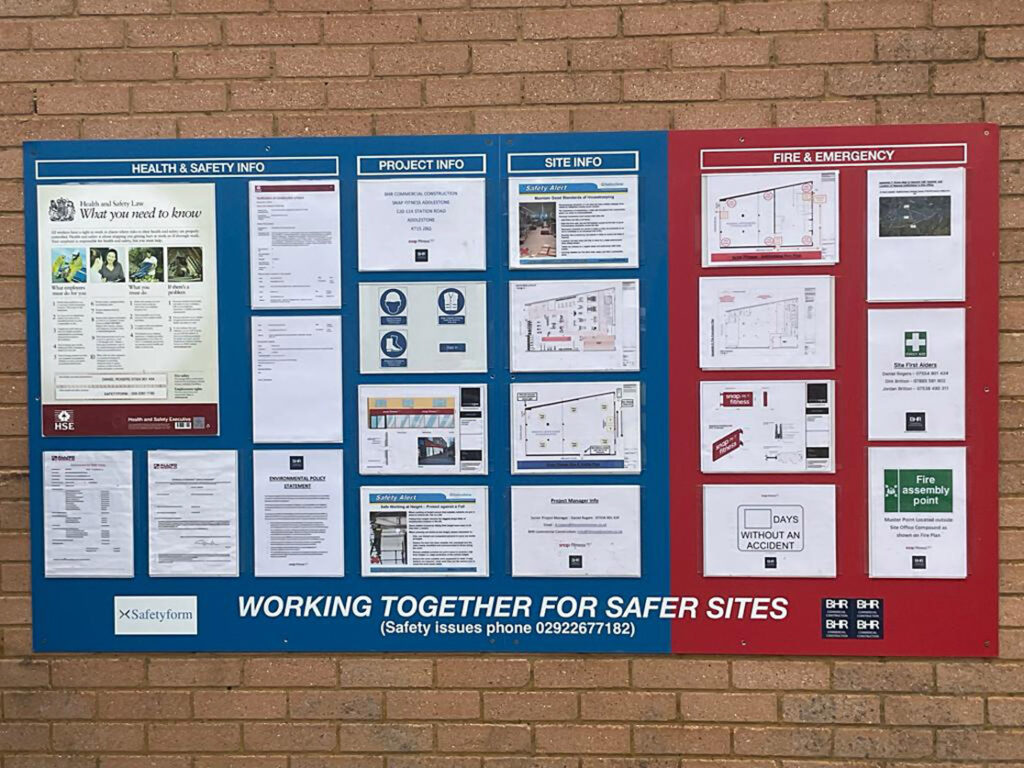
The middle photo above shows those smaller offices and walls that needed to come down. And on the right is our ever-present health and safety board – a critical part of our on-site contribution to the safety of our contractors, visitors and ourselves!
Below you’ll see photos of the unit at the start of the project. Luckily, we could position a skip right by the side door to allow us to easily strip out any rubbish. Below are images of the work in progress – the ceilings were in place, and a few of the walls had had their first coats of Snap’s corporate red paint.
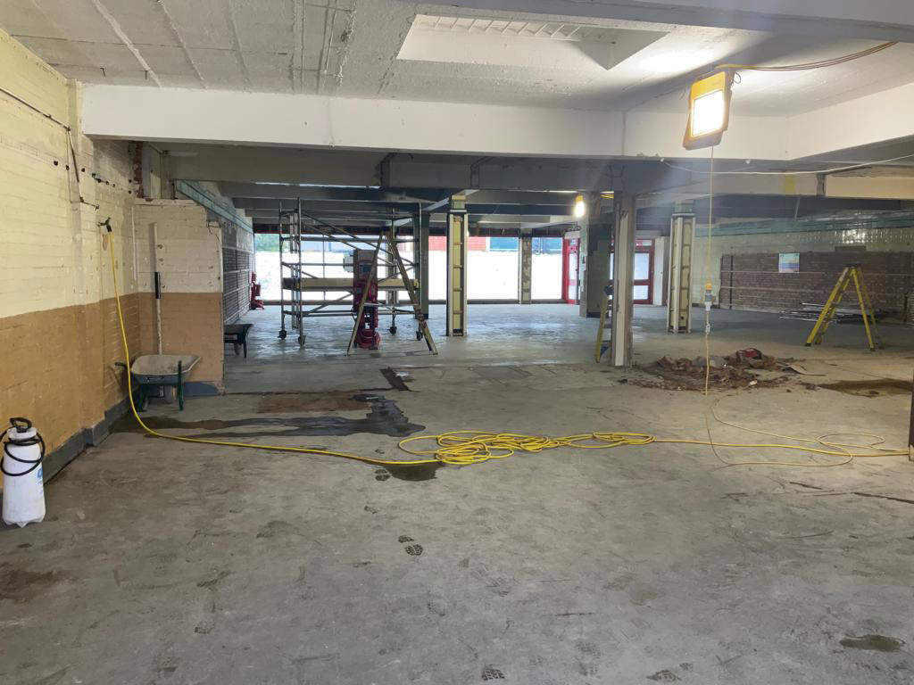
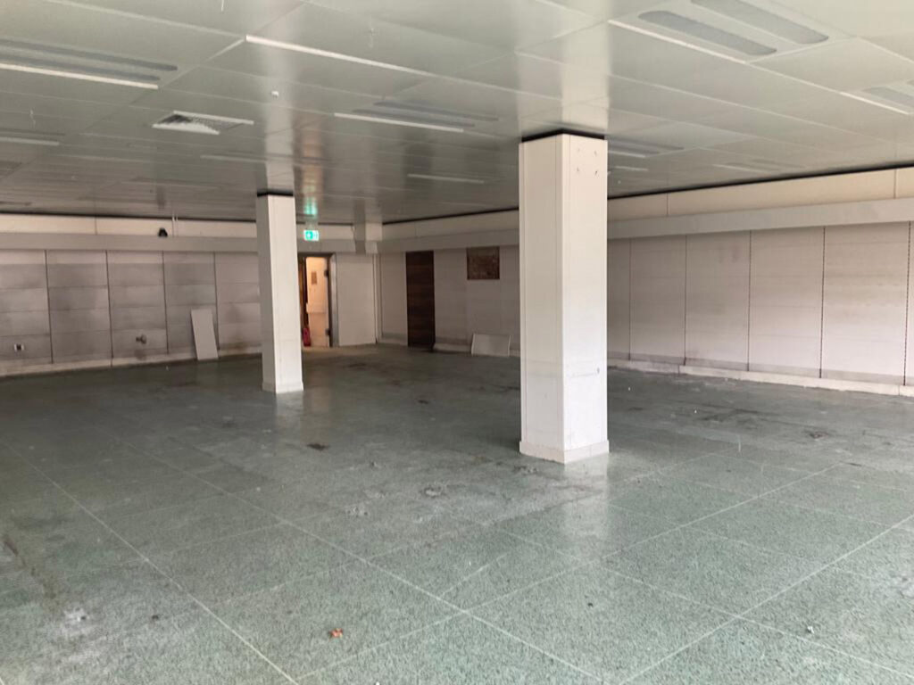
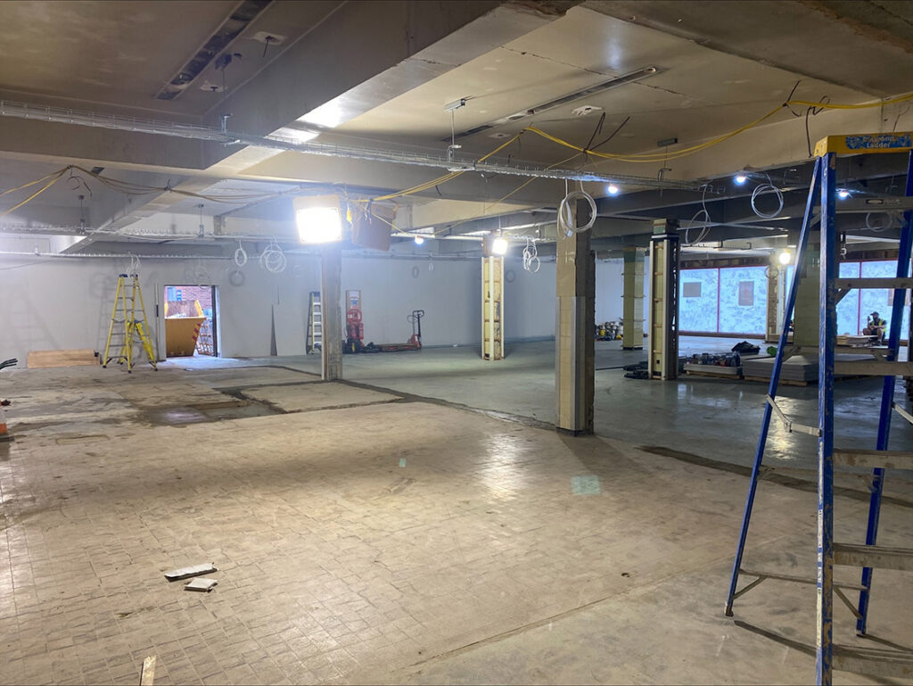
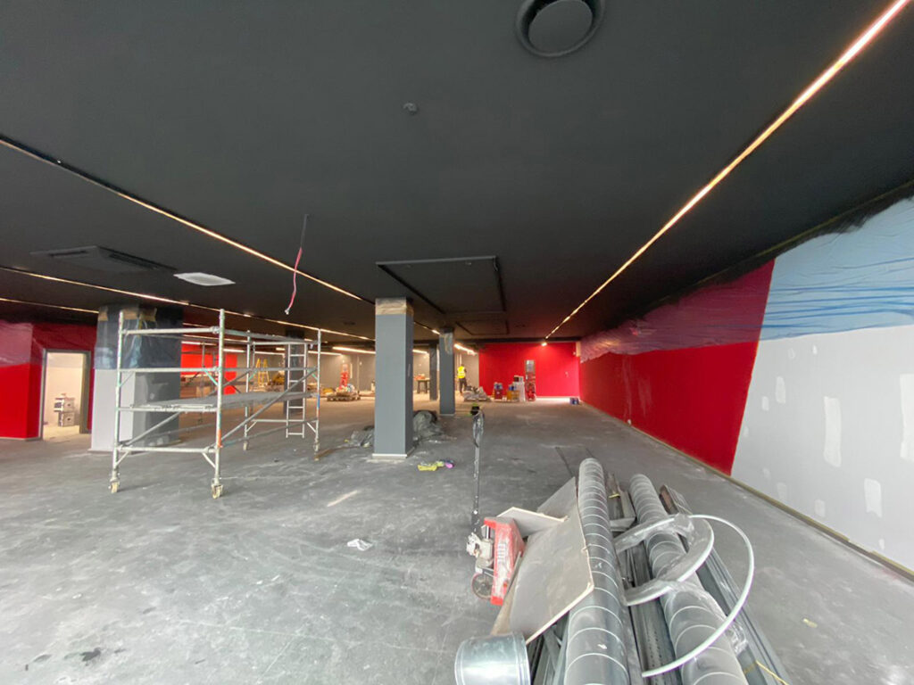
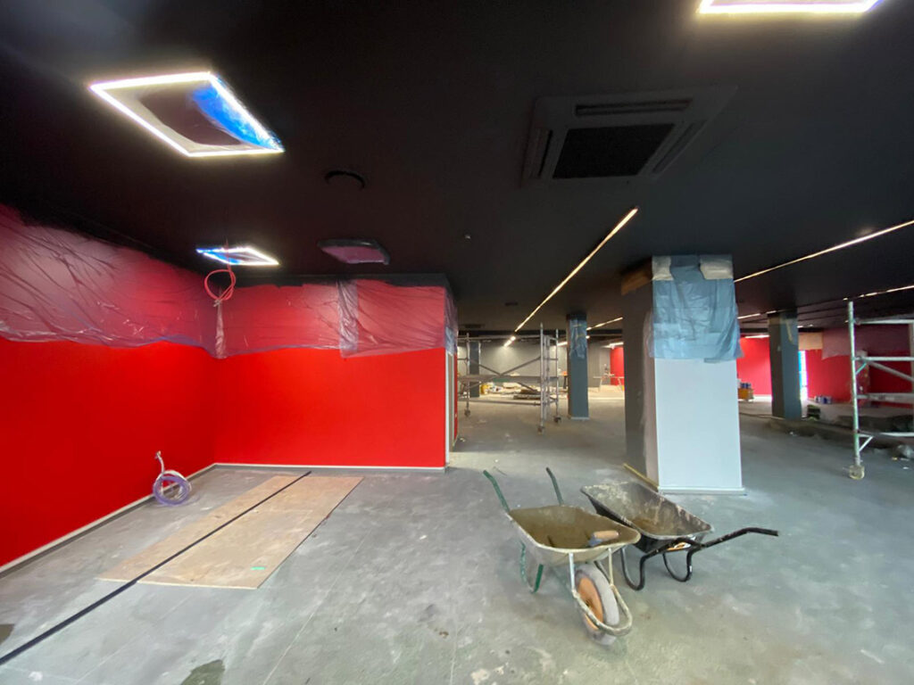
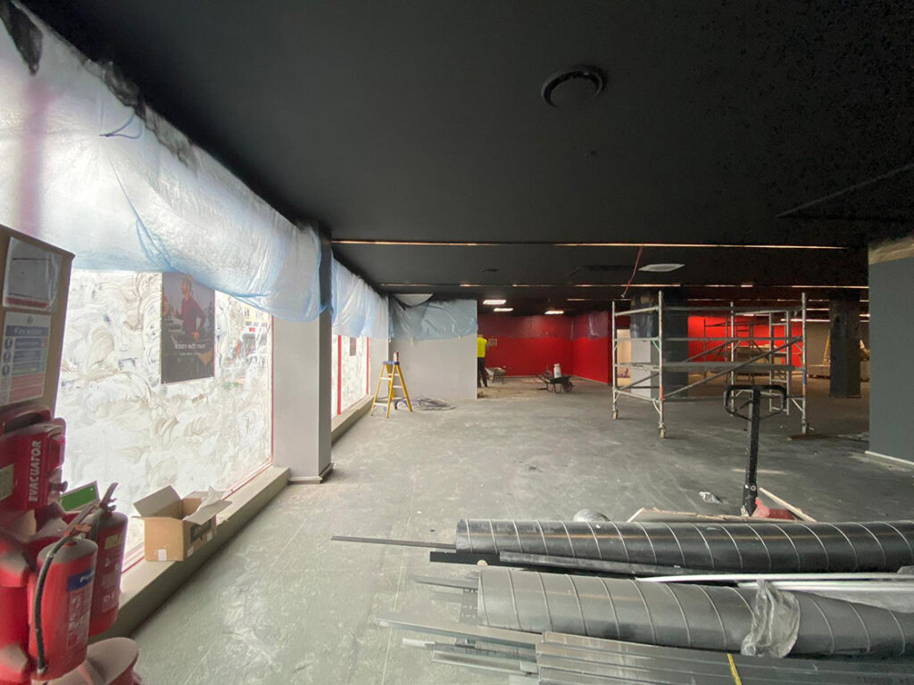
We needed to complete some remedial work on one of the walls, putting insulation in place to help keep the running of the unit economic in energy use terms. Space was created for the insulation, it was installed and the wall boxed in.
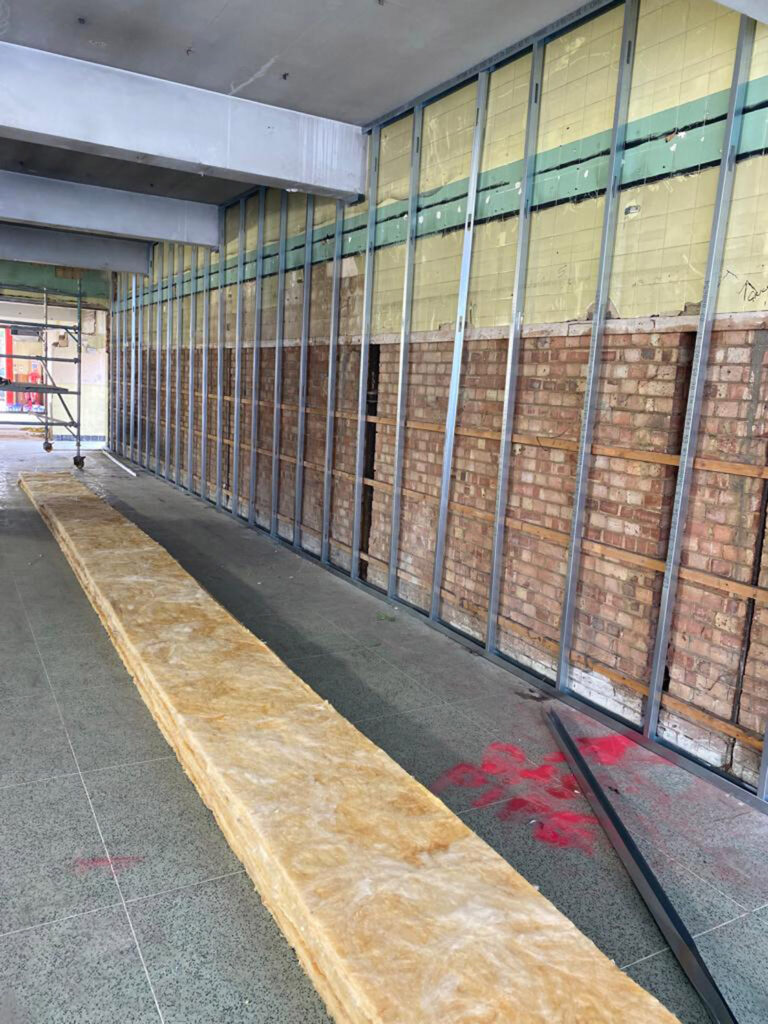
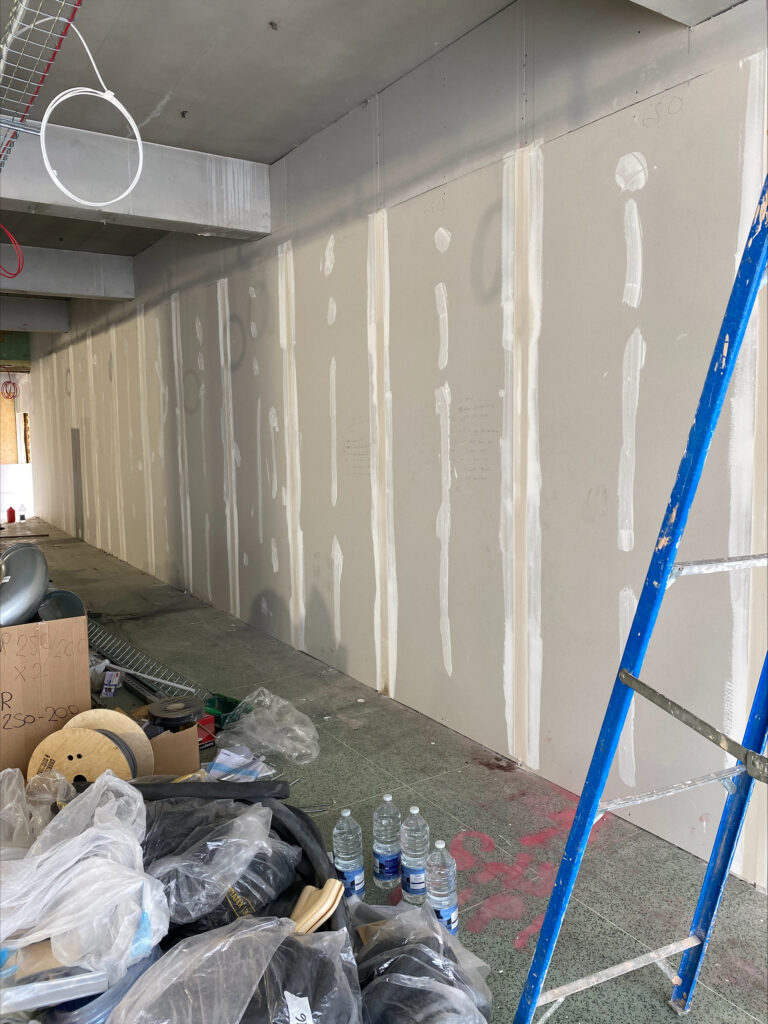
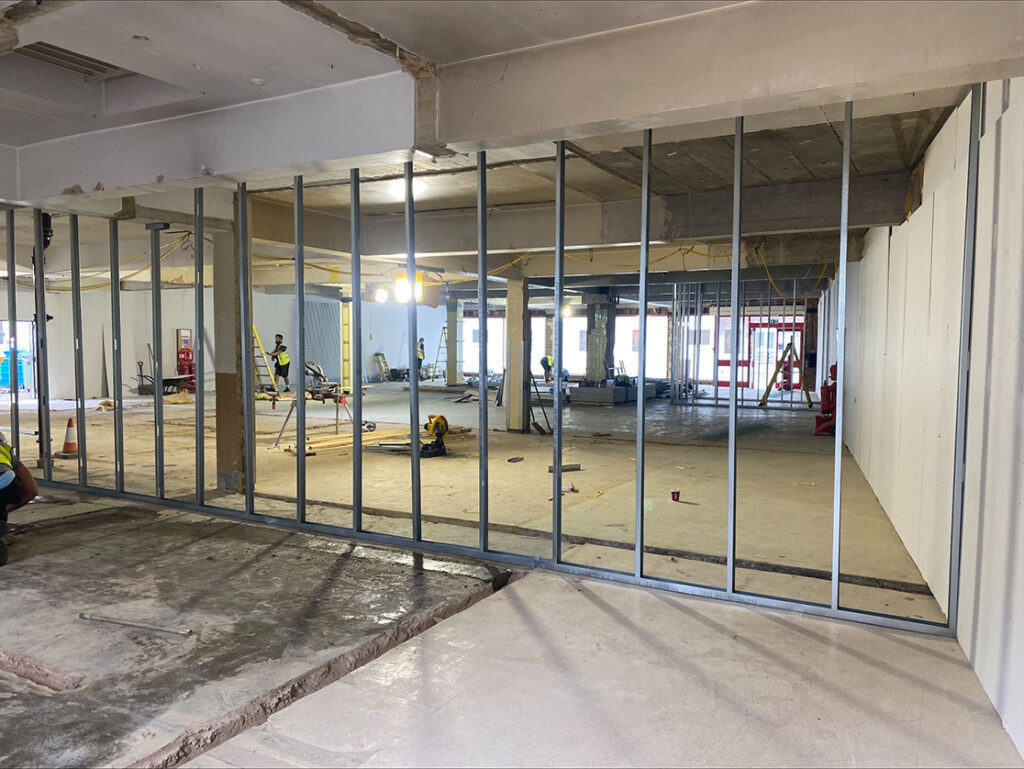
Snap Fitness 24/7 use highly distinctive dividing walls and lighting in their finished gyms. Having knocked out walls and opened up the room, we could begin to arrange the space to suit Snap’s needs.
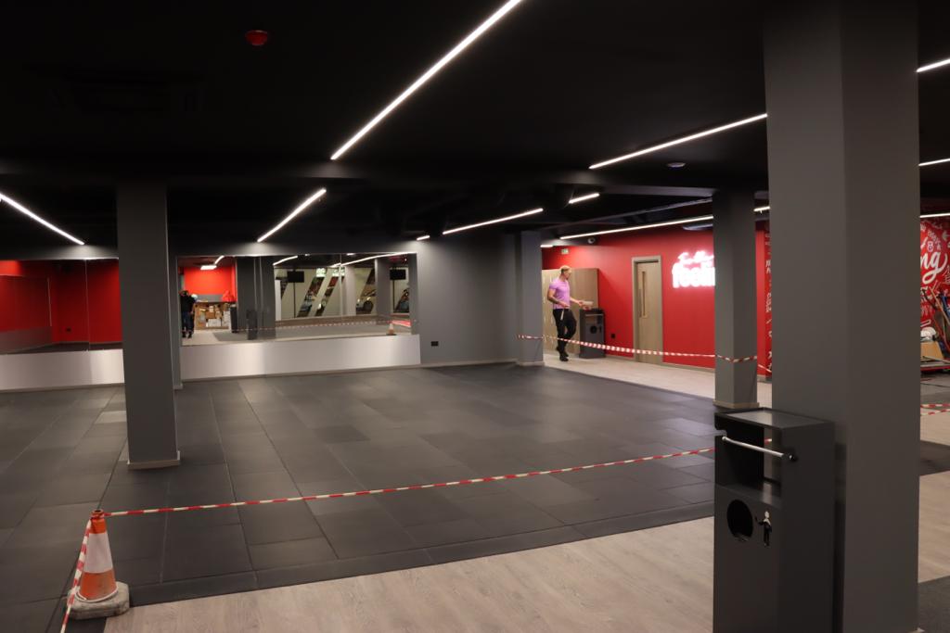
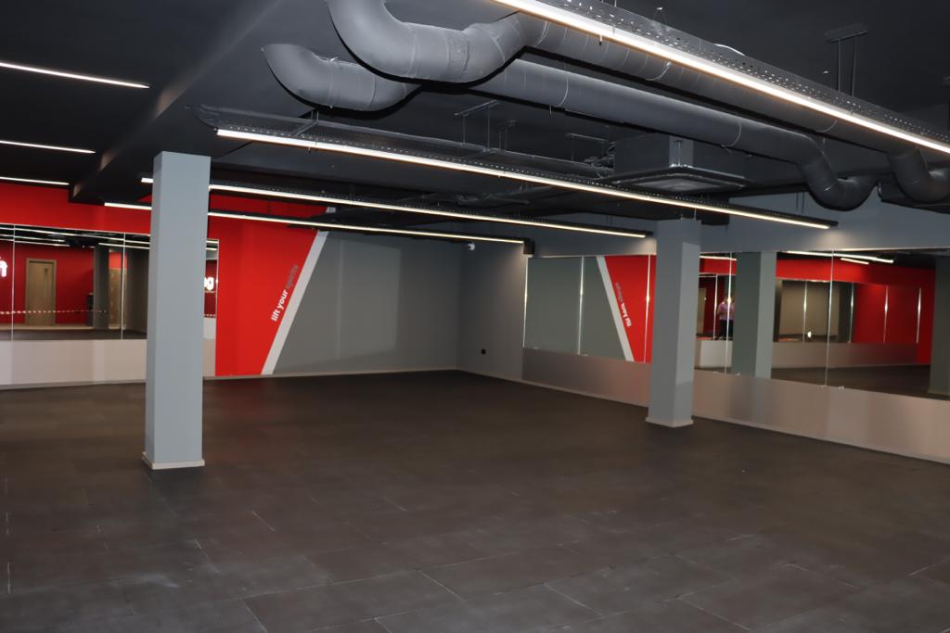
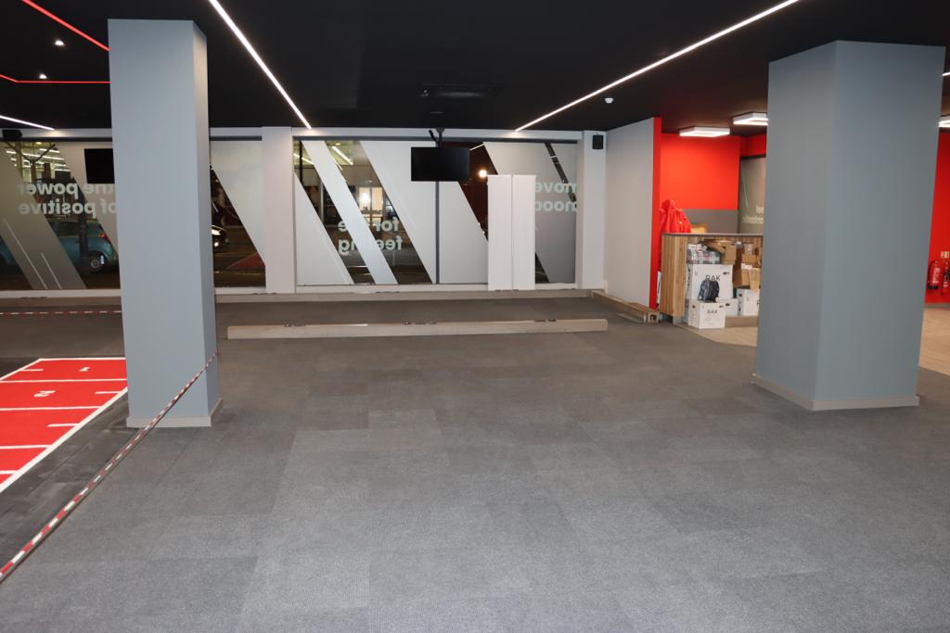
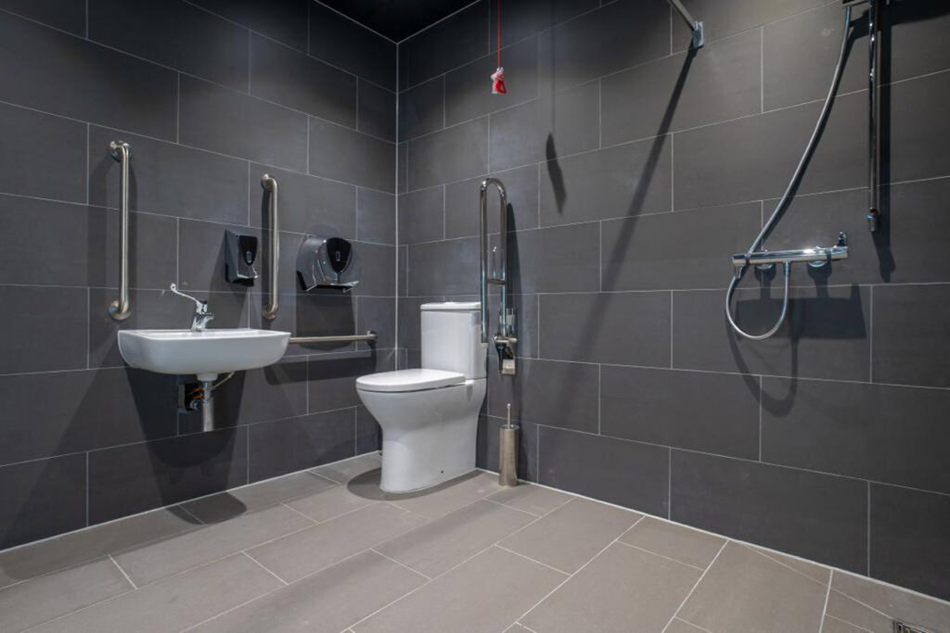
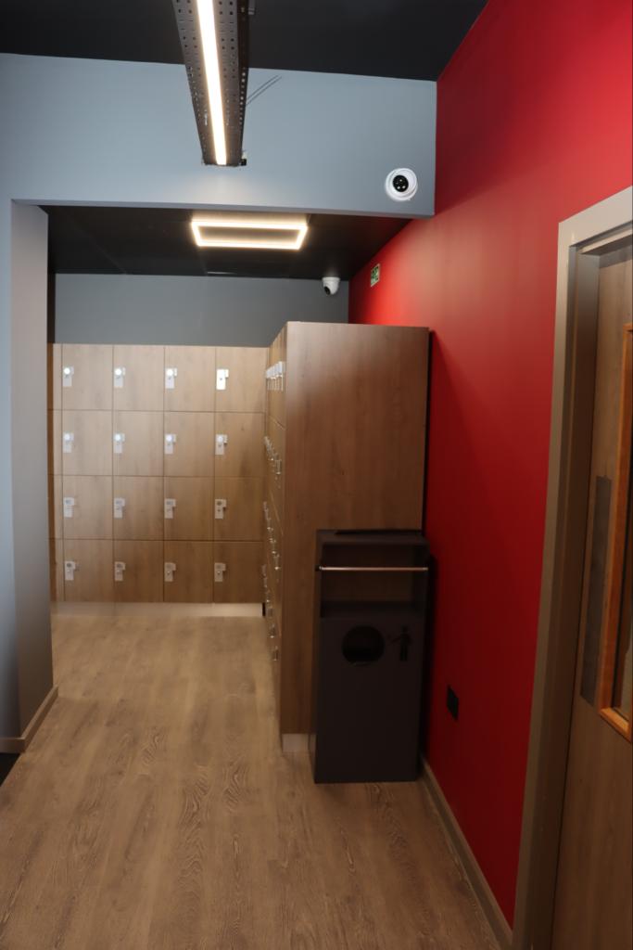
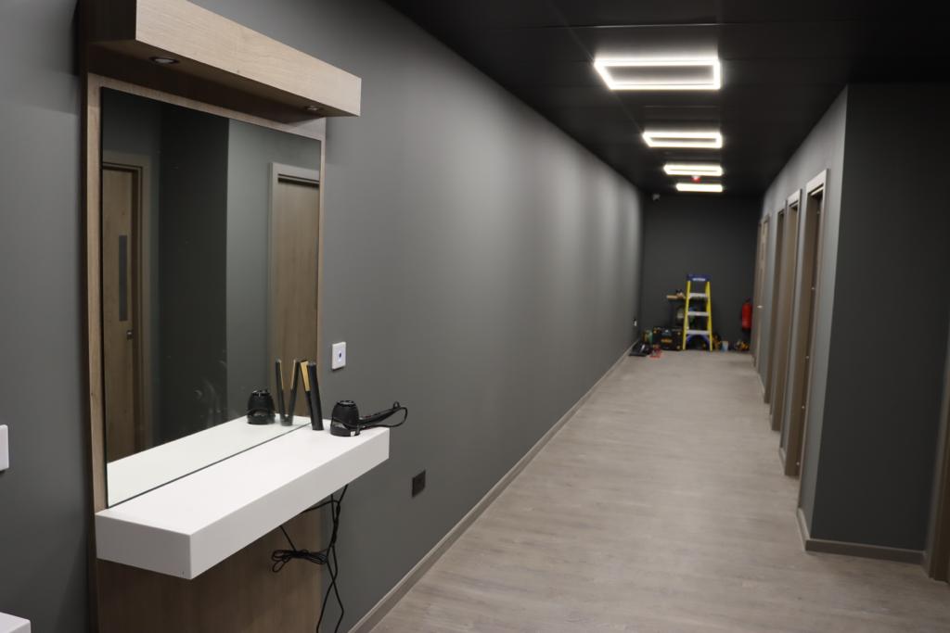
The photos above show the unit as it approached completion. Flooring, lighting and decoration were all in place, and we were just waiting for the gym equipment to arrive.
The changing rooms and toilet facilities were all complete and ready for clients to use.
After the completion of the interior, the equipment was installed, ready for users to arrive and start working out.

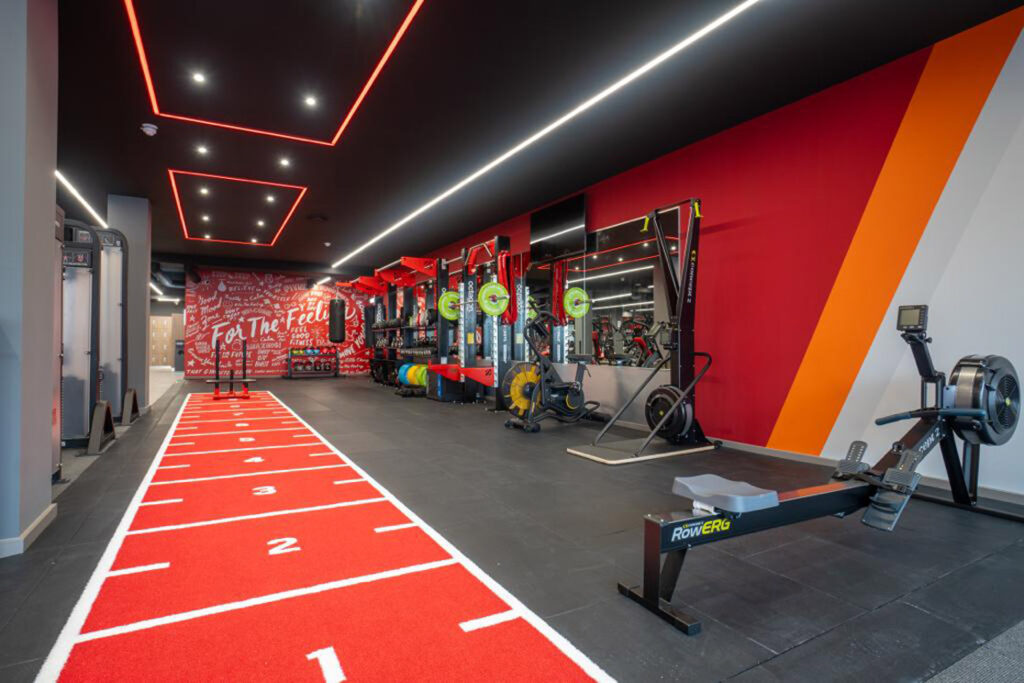
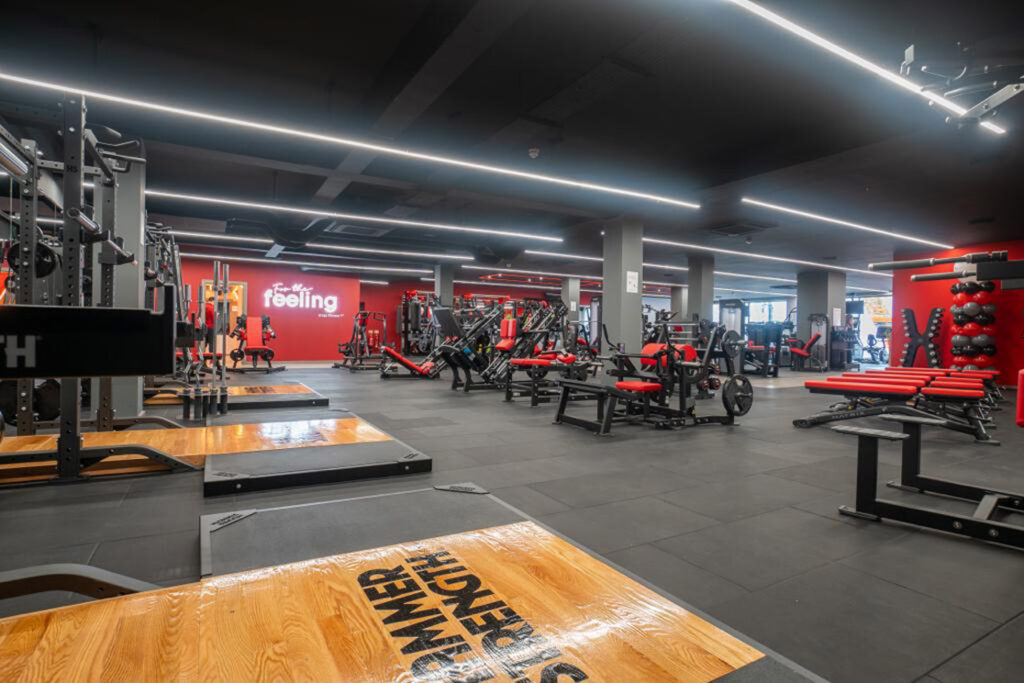
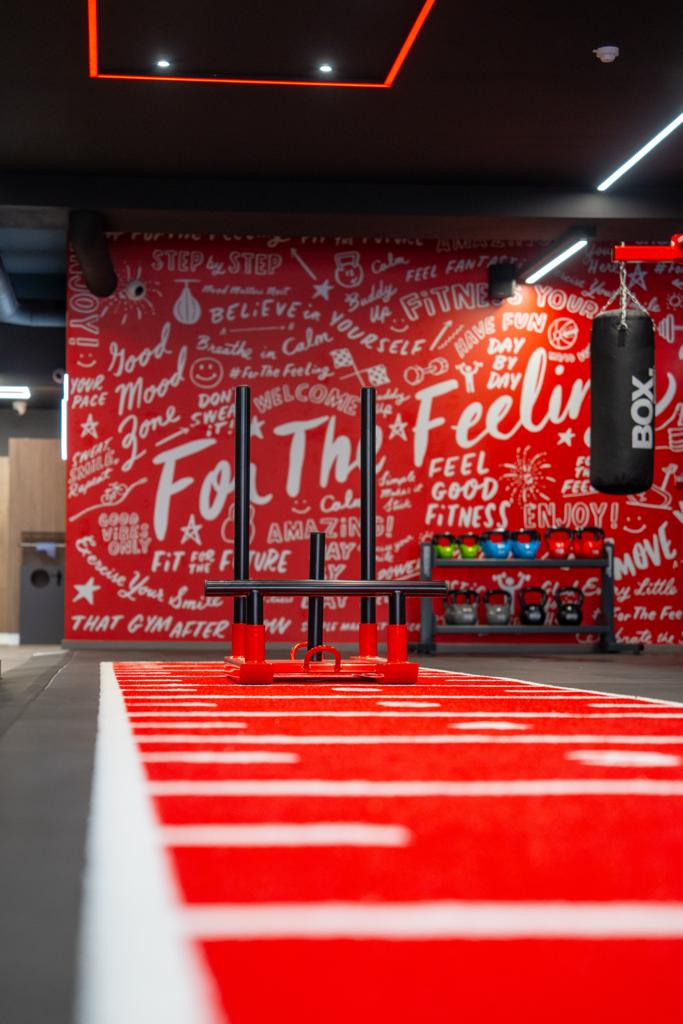
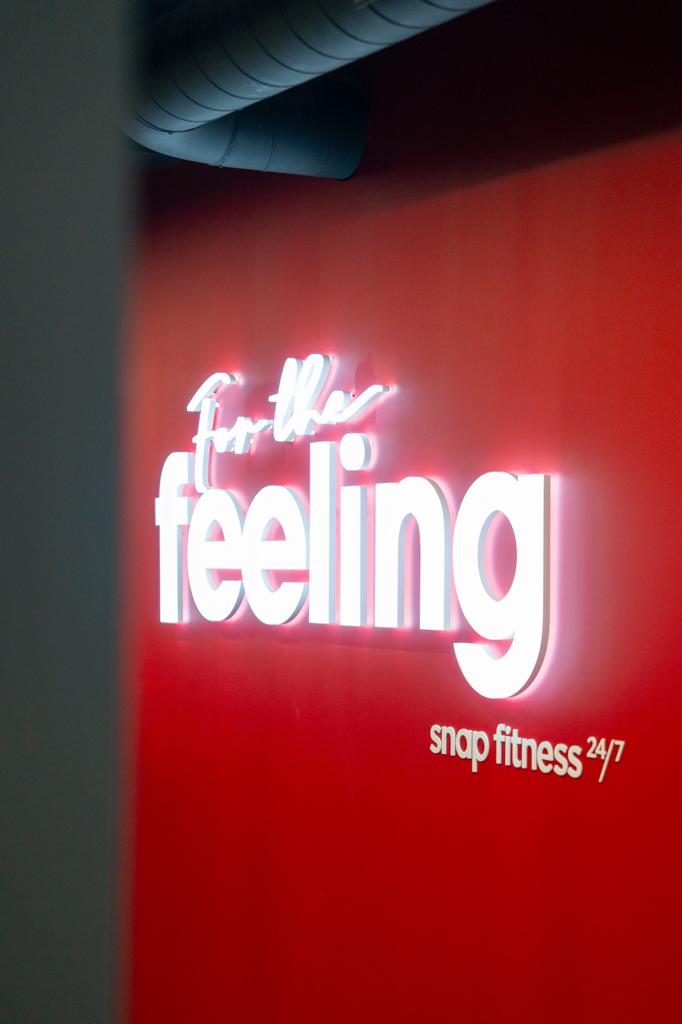
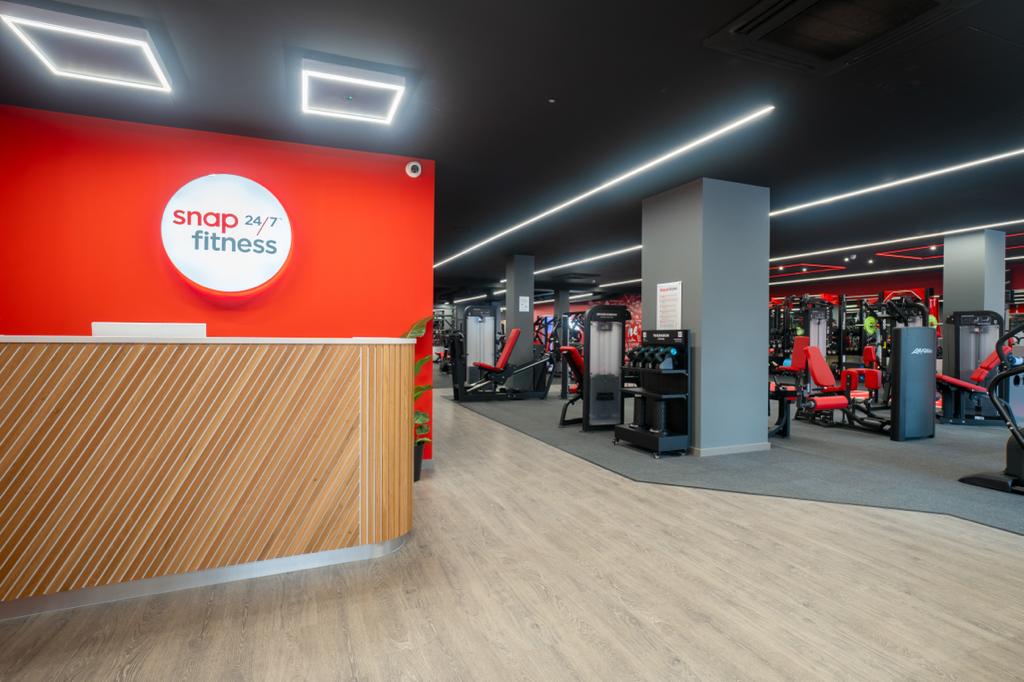
With the gym ready to open, the launch was set up and the local Mayor invited to come along and cut the ribbon. A great time was had and the gym welcomed its first members the following day.
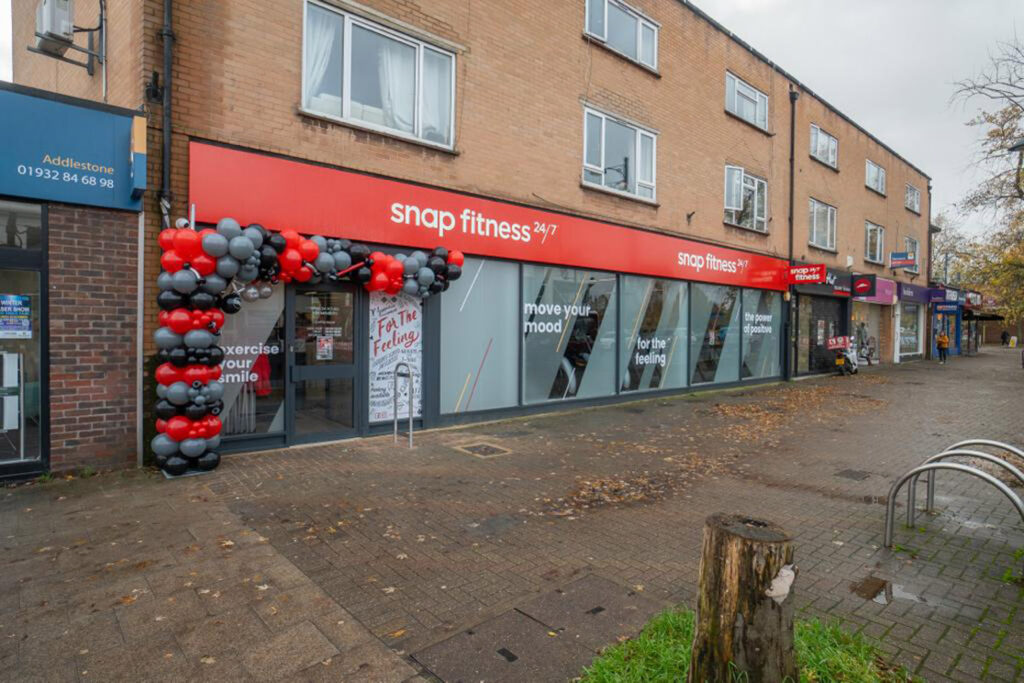
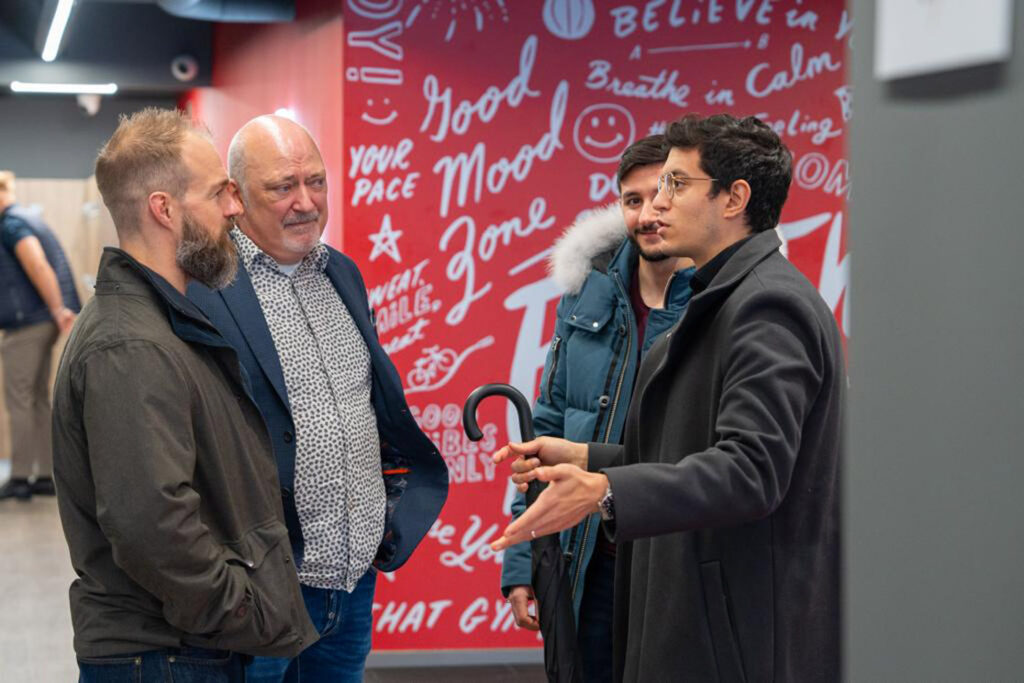
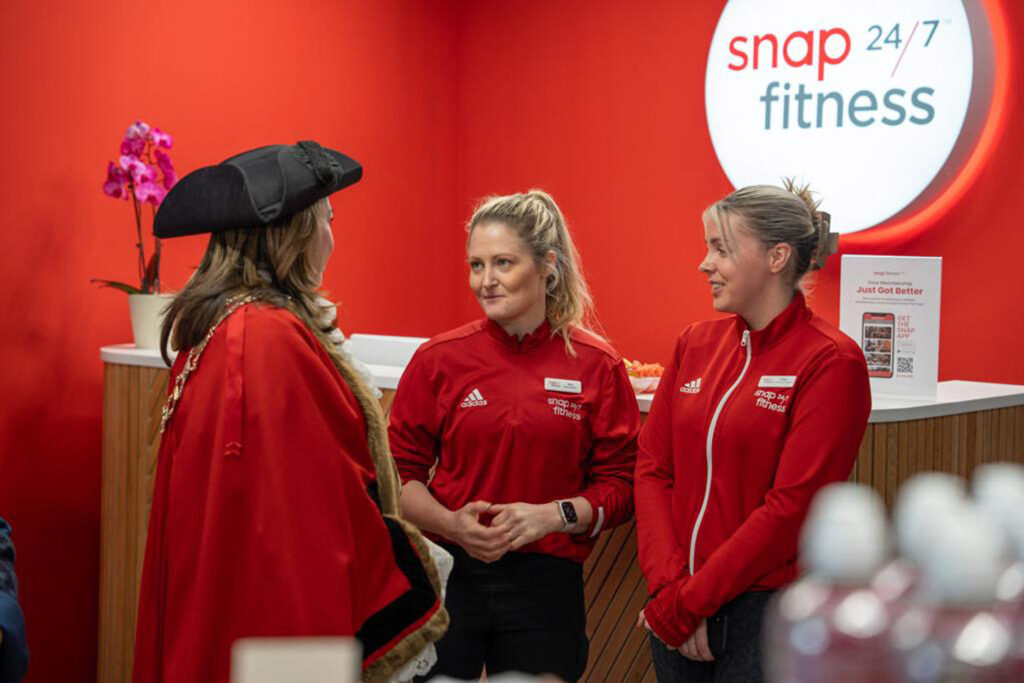
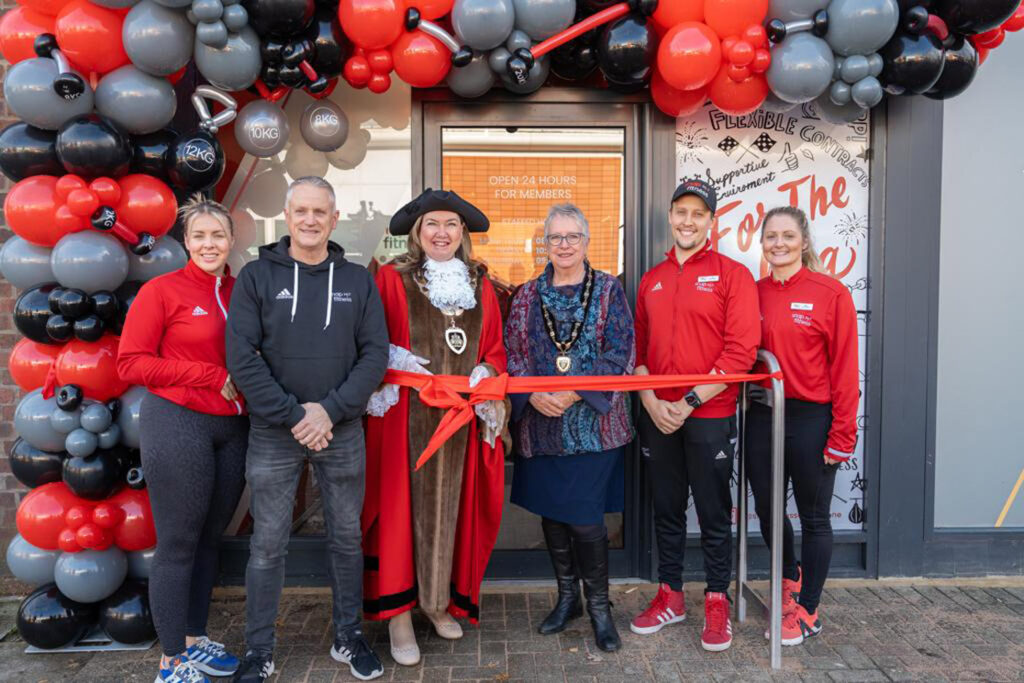
BHR Commercial Construction are experts at fitting out franchise outlets, applying the parent company identity and creating the ideal environment for a new business to thrive.
If you want to speak to us, please click here to find out how.
Back to Projects