Key Considerations for Office Building Construction
Huge numbers of us work in offices every weekday, or more. And this despite the trend for home working.
At BHR, most of the team either work on site, or are on the road a lot of the time. That’s when your office is your car!
Nevertheless, we love constructing office and work spaces, and we like to partner with architects who really understand what makes an office a great place to work.
After all, workspaces can have a huge impact on the productivity, success and well-being of the employees who inhabit them. That impact can be either positive or negative, and great construction starts with understanding what factors are in play.
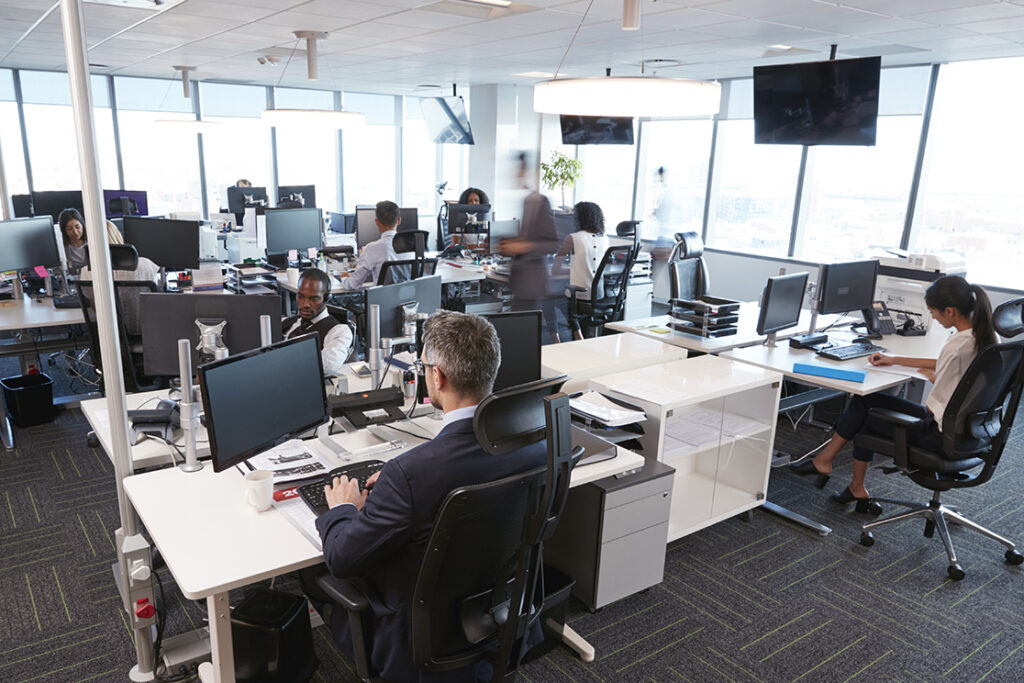
So how do we go about designing productive workspaces?
Thoughtful design is key. Back that up with advanced building techniques and you’re getting there. Creating the best environment boosts employee satisfaction, improves overall efficiency, and thus works for the whole company as well as the individuals that make it up.
This piece delves into the critical aspects of office design, from the effect of open-plan layouts to how reception areas and exterior environments contribute.
Optimised Interiors
Does What Works for the Client, Work For Their People?
Here’s the absolute secret to creating the best workspace for your client – know their business inside out before you start to design!
OK, that works if you’ve been commissioned to construct a commercial building for a single company. You can get to understand their specific requirements, and how they work.
To begin with, what is the daily workflow of its occupants? A well thought out layout can streamline communication and processes, as well as reduce unnecessary movement. For instance, situating departments that frequently interact close to each other can minimise the time employees spend walking between meetings.
Do they want open-plan offices? Or do they need, or prefer, enclosed offices for individuals or small teams? What different work styles need to be accommodated? The type of business might well dictate these factors.
It’s important to discuss how the client sees this, and to balance their view – especially if it’s more opinion than fact – with the expertise a good architect brings. What the boss thinks is good practice, might not be supported by the research out there.
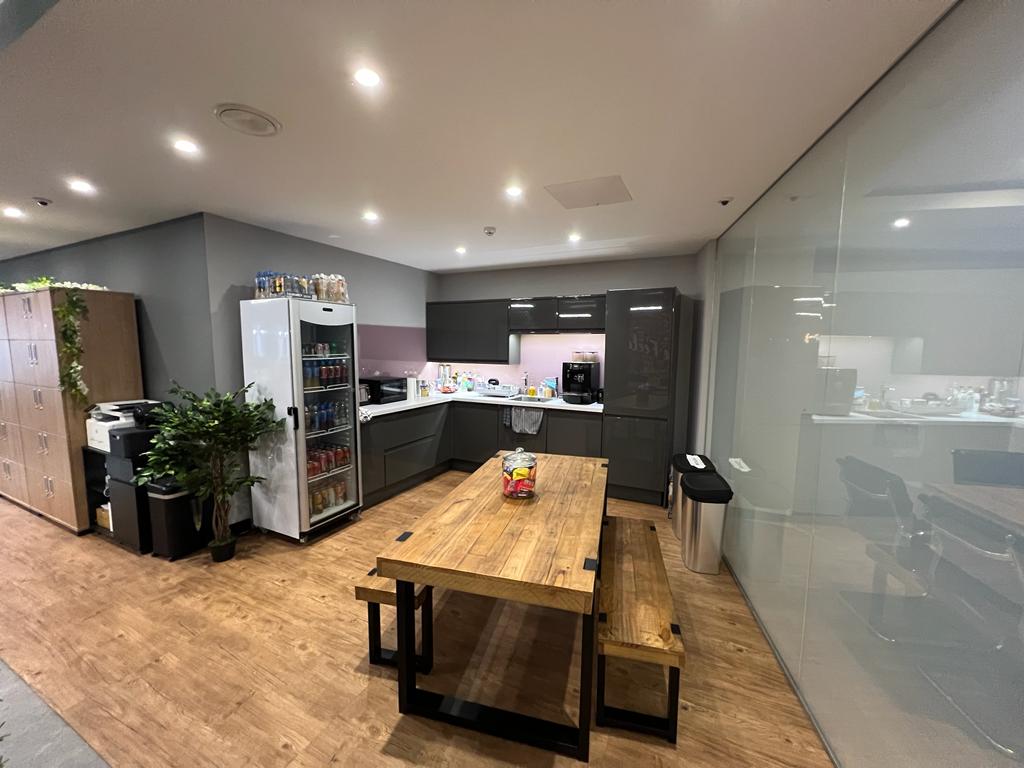
Amenities matter – restrooms, kitchens, food outlets and so forth are important to the wellbeing and productivity of staff. If the toilets are a route march away in the furthest corner, it will take a chunk out of an employee’s day simply to relieve themselves. When strategically placed, amenities can be part of the formula that keeps productivity high, and your people happy.
By considering these elements, office building construction can create environments that support efficient, effective workflows – and keep people working optimally, and happily.
The Open Plan Office – Love or Hate Them?
Open-plan offices – they’re like Marmite aren’t they?
Some people swear by them, believing they help foster collaboration and a sense of community. Others hate working with little more than a flimsy divider between them and their nearest colleague.
Of course the biggest factor here is noise. If you’re trying to concentrate on a complex task and your neighbour is on the phone, how are you supposed to do your best work?
But what’s the latest research around open-plan working?
According to an article in the Norwegian BI Business Review, “The research in this area is clear: open plan offices have significant negative effects for employees as well as organizations.”
The trend in new offices is to have collaborative shared spaces, though the need to shut away from distractions is still prominent even then.
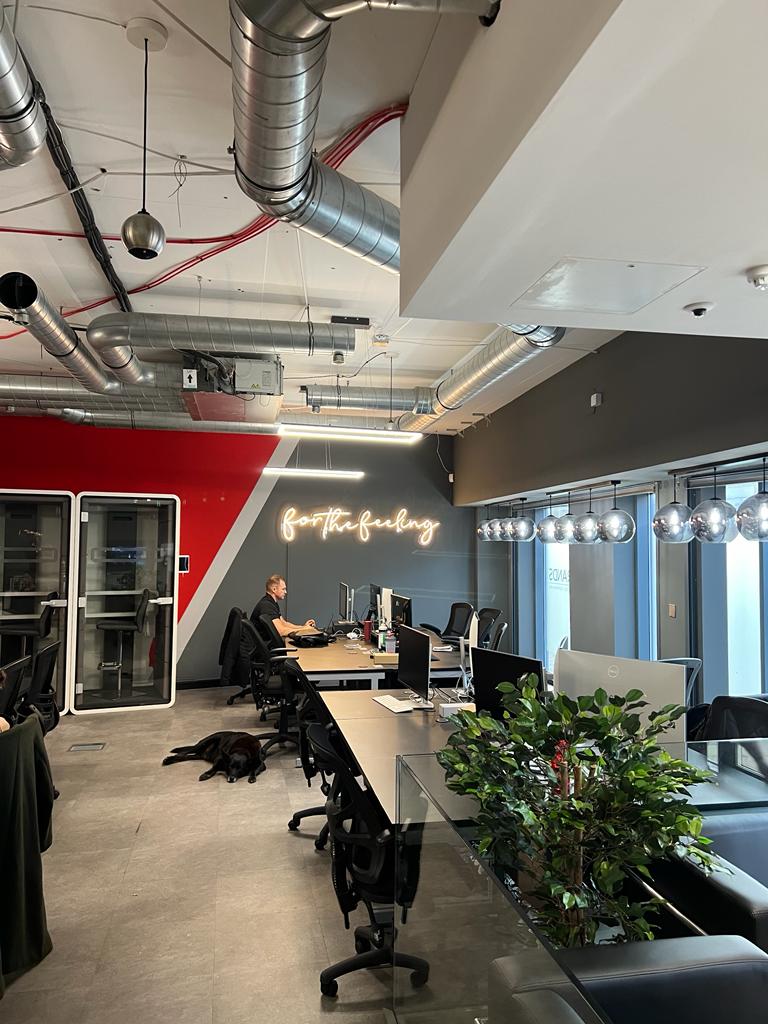
The fact is, different people require different circumstances to accommodate their specific approach to work. Which is a wordy way of saying – everyone has different needs when it comes to being their most productive.
The conclusion is that before working open-plan into the design, it’s critical to know if it’s suitable for the work at hand, and desirable for the workforce.
Again, when you know the client and their business, it’s much easier to gauge the answer.
This photo shows the open plan office spaces at Lift Brands HQ in Putney. They liked the industrial look so we kept the roof open with all the pipes and fittings on show. High ceilings encourage creative thinking, and Lift are a creative, innovative company that we’re proud to work with.
A Welcoming Reception Area
The reception area is the first point of contact for both visitors and employees.
At BHR, we’re never in our offices as we’re on site every day. Our managing director, Dirk Britton, does spend a good deal of time visiting clients, however. He knows from long experience that your reception area, whatever its size, should be welcoming, reassuring, and easy to find.
That last may sound entirely obvious, but we’ve been to a few businesses where you need to look around for the entrance. Clear signage can be extremely helpful with this point.
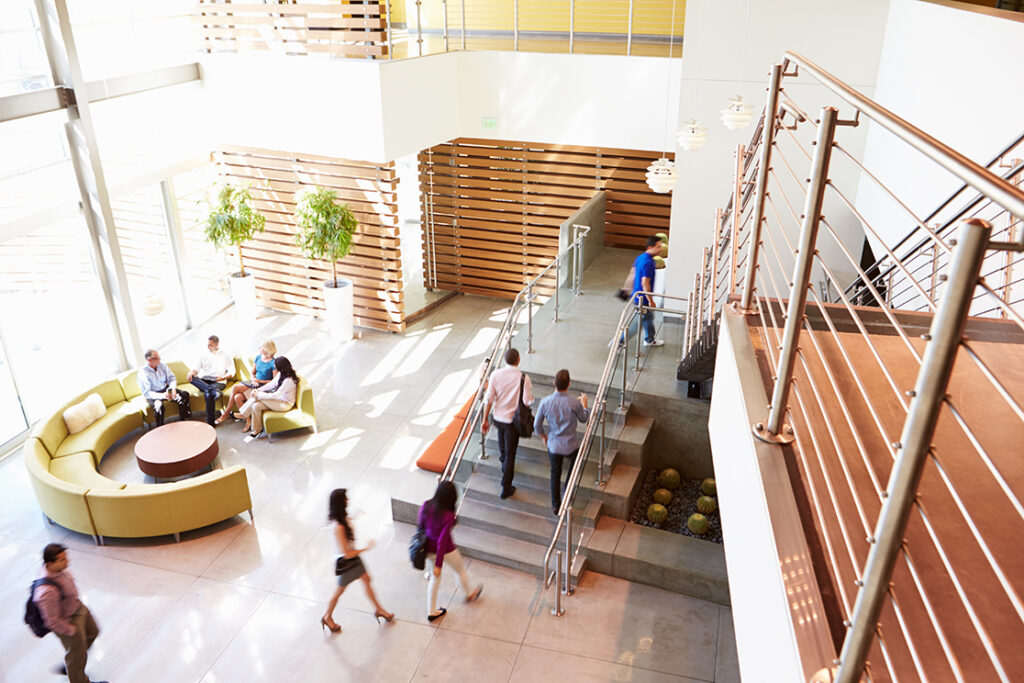
Your reception sets the tone for the entire workspace, and reflects the company’s brand and culture. Plus it’s also the workspace for those in your team who staff reception and greet your visitors. This makes great design crucial in office building construction.
Beyond aesthetics, the reception area’s layout can impact security and accessibility.
Do you need to ensure unauthorised people don’t get into your offices? Strategically placed reception desks can monitor entry points and direct traffic flow, ensuring only welcome guests access the premises.
Accessible pathways and the previously mentioned clear signage will enhance the visitor experience, including those with disabilities. By giving careful attention to the reception area, we can create an inviting and secure environment that positively impacts everyone who enters.
Designing Productive Workspaces – Exterior and Surrounding Spaces
Ideal Exterior Layout
The exterior of the building is where the customer experience starts. If you approach your building through pleasant and well laid-out surroundings, it sets the mood for the day. Aesthetic appeal combined with great layout has a lot going for it.
Landscaping can play a significant role. Green spaces, gardens, and outdoor seating areas provide employees with places to relax during their breaks. They can also serve as informal meeting spots when the weather plays nicely.
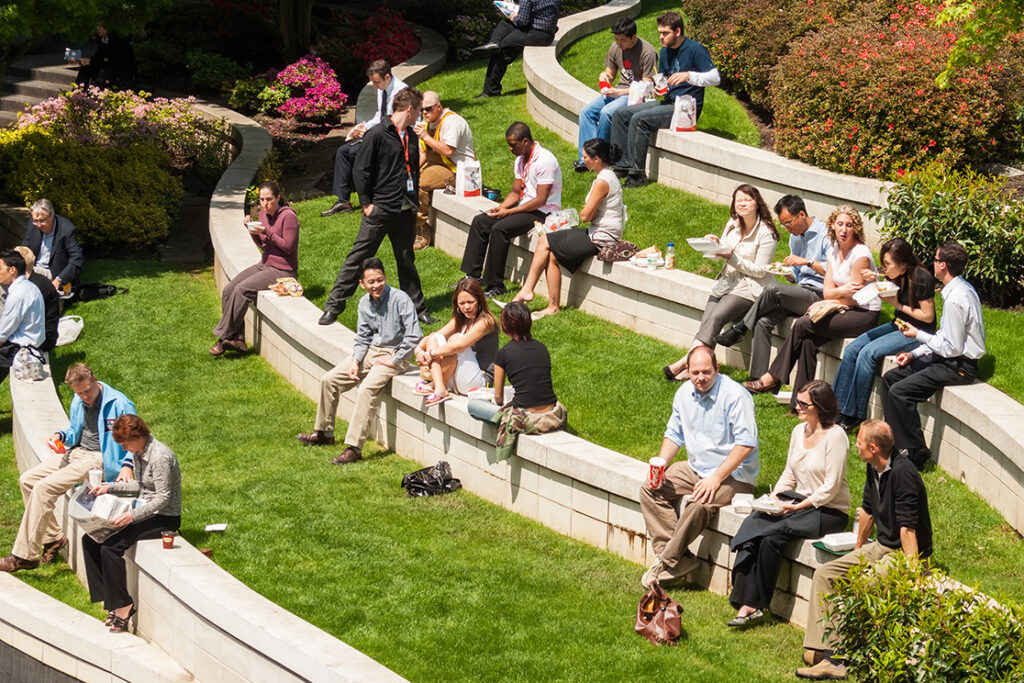
Parking facilities should be ample and conveniently located. Both employees and visitors expect to be able to easily access the building, whether arriving by car or public transport. Integrating bicycle racks and electric vehicle charging stations supports eco-friendly commuting.
Additionally, clear and well-lit pathways make the area safe and accessible, especially during winter evening hours. Will the client have people working at night? How will their security be assured?
Signage should guide visitors seamlessly from the parking lot to the entrance. Thoughtful design of the exterior layout creates a welcoming and efficient environment. This enhances the overall user experience, and can only aid employee well-being.
Essential Facilities and Amenities
On-site cafeterias or food courts provide convenient dining spots, so employees don’t need to leave the premises during breaks. It saves them time, and makes their breaks more relaxing.
It’s more usual now for companies to take a holistic approach to employee well-being. Fitness centres support physical health, whilst wellness rooms and quiet spaces let your people take a time out. All of which is great for helping with stress management.
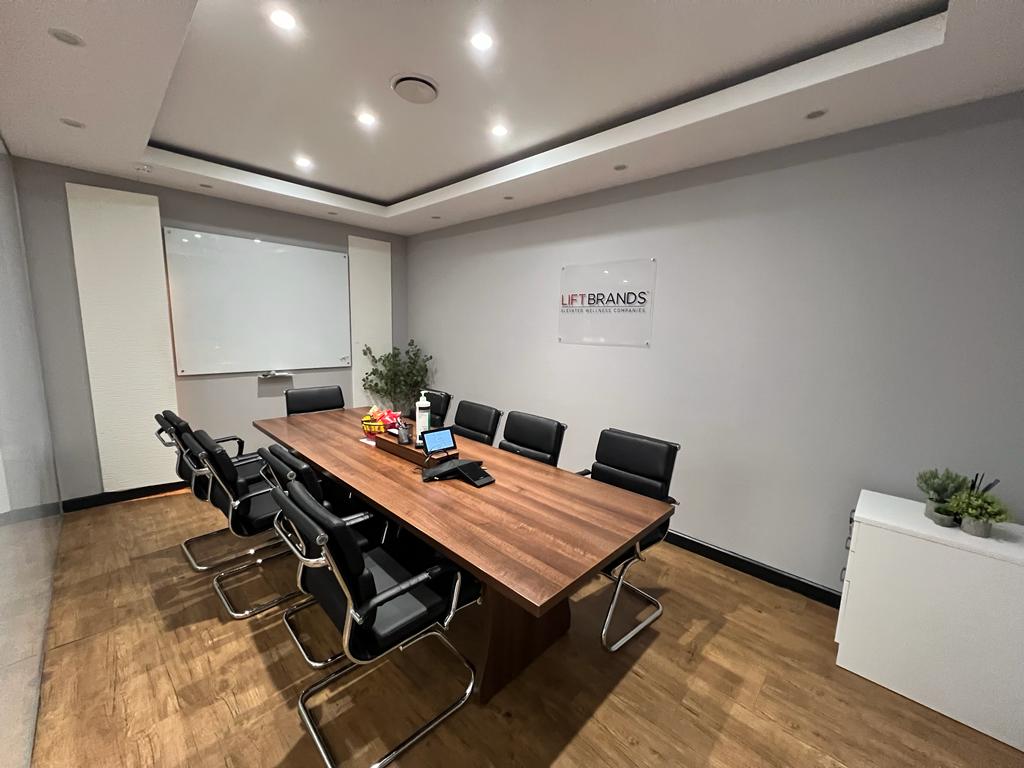
Conference rooms equipped with the latest technology make seamless meetings and collaboration much simpler. That applies both in-person and for virtual get-togethers.
If you’ve ever heard of Maslow’s hierarchy of needs, when applied to business, you’ll know many of these amenities can add to motivation and satisfaction. Then of course, there are the ‘hygiene’ factors. In this context, we’re not talking cleanliness! ‘Hygiene’ factors include clean and plentiful restrooms, and any other amenity or feature that people simply need in their working environment.
They don’t motivate people to work for you, but their absence can have a very detrimental effect. When you work in an office, you’re not excited that there are toilets available. It’s not one of the reasons you’d go and work there. But no loos? Or far distant and dirty facilities? Demotivating to say the least.
Ample restroom facilities and well-designed break rooms make the workday flow better and let people take breaks without excessive time slipping by.
Outdoors, offer employees opportunities to take rejuvenating breaks in nature. It refreshes them and sets them up for the next blast of work. Picnic areas and short walks not only improve daily operations, they also foster a positive and engaging work culture.
Designing office spaces clearly involves making the office a place where employees feel valued and supported. At BHR we understand the importance of partnering with architects and designers who understand, and implement these principals.
Psychological Effects of Office Spaces
The psychological effects of office spaces are profound. They can influence employee well-being, productivity, and overall job satisfaction, which can only be good for the company.
Natural light, for instance, has been shown to improve mood and reduce stress, making it a critical element in office building construction.
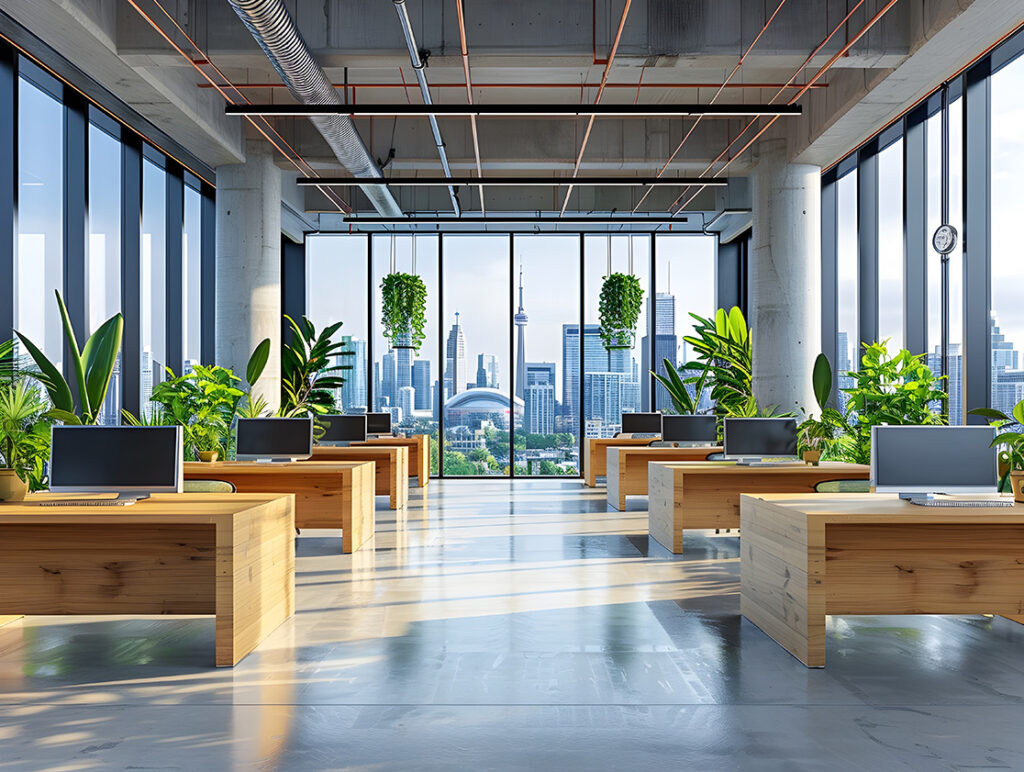
What other factors can effect the well-being of your employees?
- Open and clutter-free environments enhance focus and reduce feelings of overwhelm
- The presence of plants and natural elements can create a calming atmosphere
- Colours also play a significant role; blue tones can boost concentration, while green hues are linked to creativity and tranquility.
- Noise control is another important factor; excessive noise can lead to stress and decreased productivity, making soundproofing and quiet zones essential.
- Providing spaces for social interaction can foster a sense of community and belonging, which is vital for mental health.
By understanding and applying these psychological principles, office construction can create environments that not only support work but also enhance the overall well-being of employees.
Applying the Principles
We started this article by assuming the architect would be consulting the end-user of the building. Of course, in a lot of instances, office space is built for as yet unknown occupants. Even the development owner might have no clue what type of business might look to rent the space. Therefore the building needs to allow for any users coming into it to adjust the environment for they own needs.
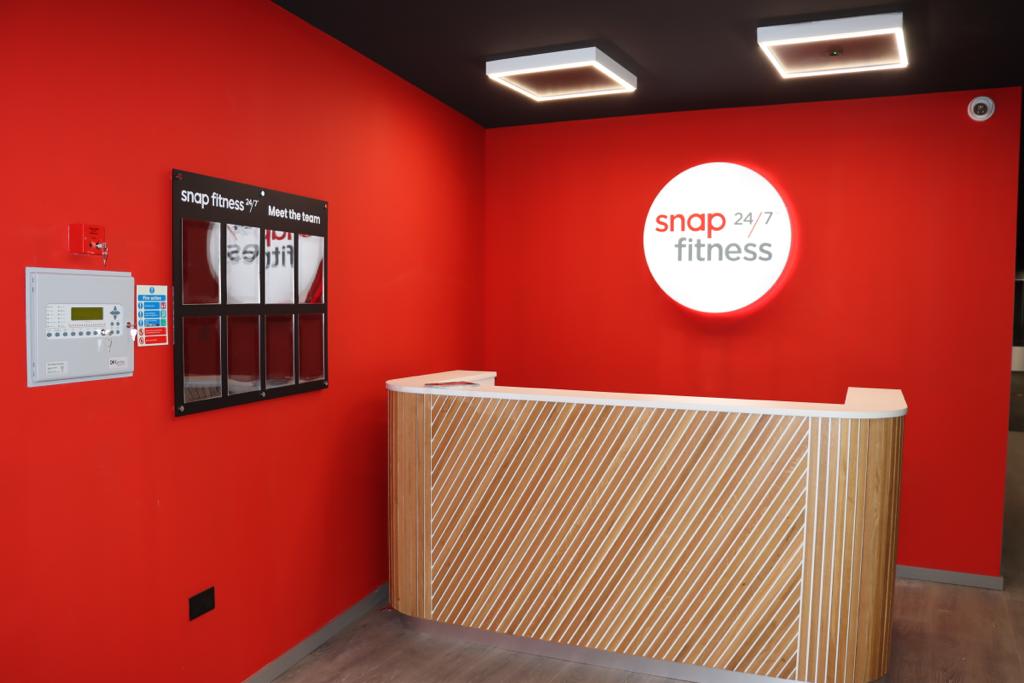
At BHR, we like to start by understanding what works for most businesses, and the majority of employees. Then the client, designer, and construction company can cooperate to create highly desirable commercial office spaces, that appeal to all kinds of organisations.
There is more to say about building size and scalability, the best modern-day practices, and new materials that make sustainability simple, whilst creating the best environment for the user. We’ll cover that in another article soon.
If you have an office space project coming up – whatever the scope – BHR would love to speak with you. Whether it’s a large building, or a more compact office space within an existing business, we have the skills and capacity to help you.
Visit our Contact page, and call or message us today.
Back to Insights