Building Shops – Creating Great Retail Experiences
You’re a big retail chain. You’re looking to work with a company who understand retail construction and what it takes to create the best type of modern store.
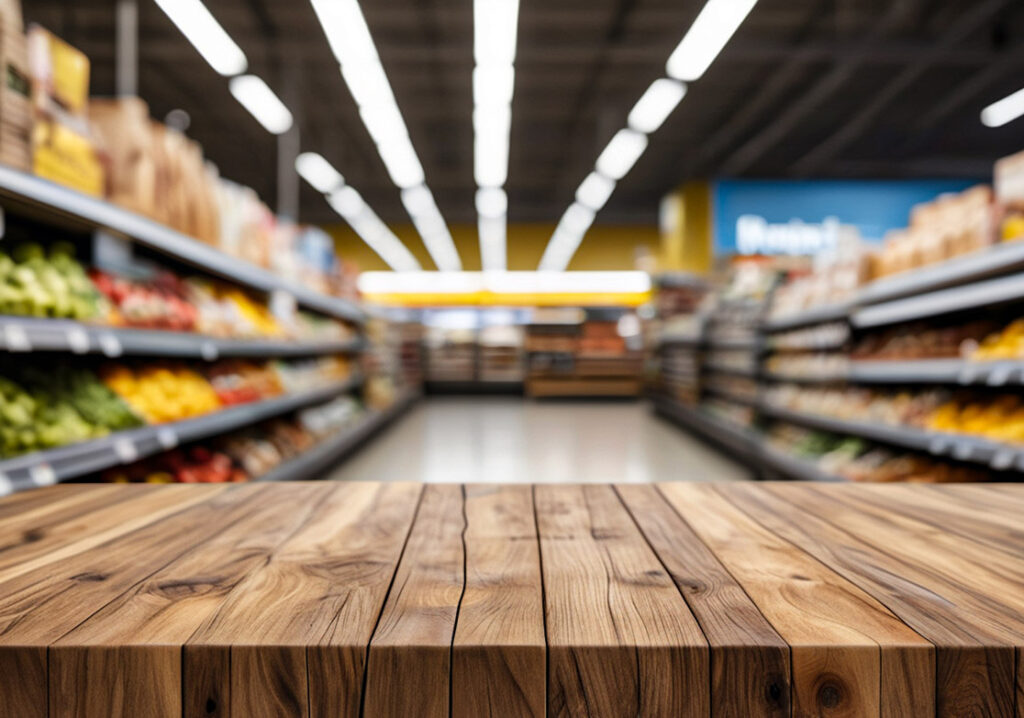
A retail store that is not just visually appealing and welcoming, but also functional.
Thoughtful, intelligent design and execution, along with some well-researched guidelines, combine to attract customers and keep them coming back. Here are three of the most critical considerations outside the purely physical structure of the building.
1. Customer Flow
Put yourself in the shoes of the customer, and you’ll understand that ‘flow’ around the store is essential. It dictates how shoppers move through your store, what they see when, and influences whether they have a positive or negative experience.
There are some tried and tested rules for ensuring their journey with you goes well.
A welcoming entrance: The entrance sets the first impression. It’s a purely functional area of the shop, but that doesn’t mean you can’t make it inviting with clear signage and a welcoming atmosphere. Low shelving units at the entrance create an open feel as people enter the shop. When shelves are gradually increased in height towards the back it maintains sightlines and encourages movement deeper into the store.
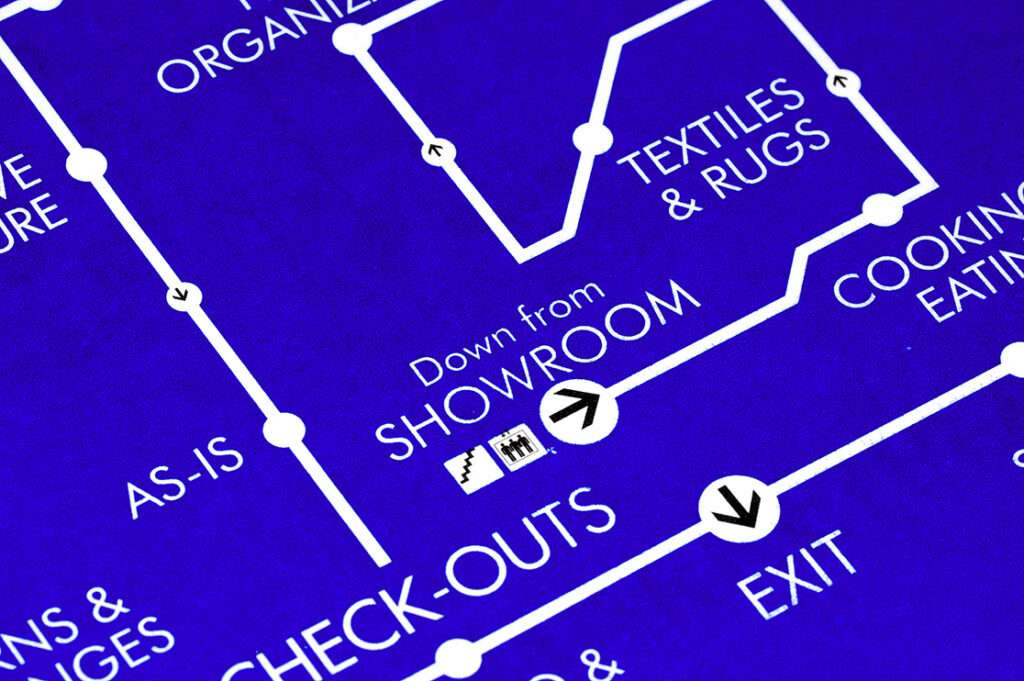
Layout: There are a number of standard store layouts designers use when shaping a shop floor. A grid, loop, or free-flow layout might work, depending on your range of products and available space. There are other types of layout you can work with, the suitability of which is likely to be dictated by the products.
A logical journey: Well-arranged shelving, the right height, the right positioning, lets customers easily find what they’re looking for. It’s also important to consider how they progress through your range of products during their shop. Common sense is a factor – in supermarkets it’s no coincidence that you find the frozen food towards the end of the flow.
2. Aisle Arrangement
Proper aisle arrangement enhances customer experience. Dead ends are to be avoided – you don’t want customers to feel trapped, and fighting their way back out wouldn’t be conducive to a great retail experience!
Width: Wide, uncluttered aisles guide customers naturally and make the experience more pleasant. The ideal aisle width is around 4-6 feet to avoid congestion, and your customers will thank you for not making them squeeze past each other.
Factor in ongoing shelf replenishment – your staff will need room to work when they are on the shop floor, filling shelves, cabinets and fridges. They will want to avoid being entirely in the way of customers, so wider aisles suits the business operation too.
Product Placement: Your layout and shop fittings need to allow for high-demand items to be placed at eye level with complementary items nearby. The psychology behind shopping, product placement and arrangement is a topic of its own. Our part is to ensure we build in as much flexibility as possible so displays can be maximised as needed.
Checkout: It goes without saying – position the checkouts near the exit! It’s the last destination of any shopper before they leave the store, and should also be designed to help minimise what retailers call ’shrink’ or shoplifting. And of course, this is where those last-minute ‘impulse buy’ products can be positioned.
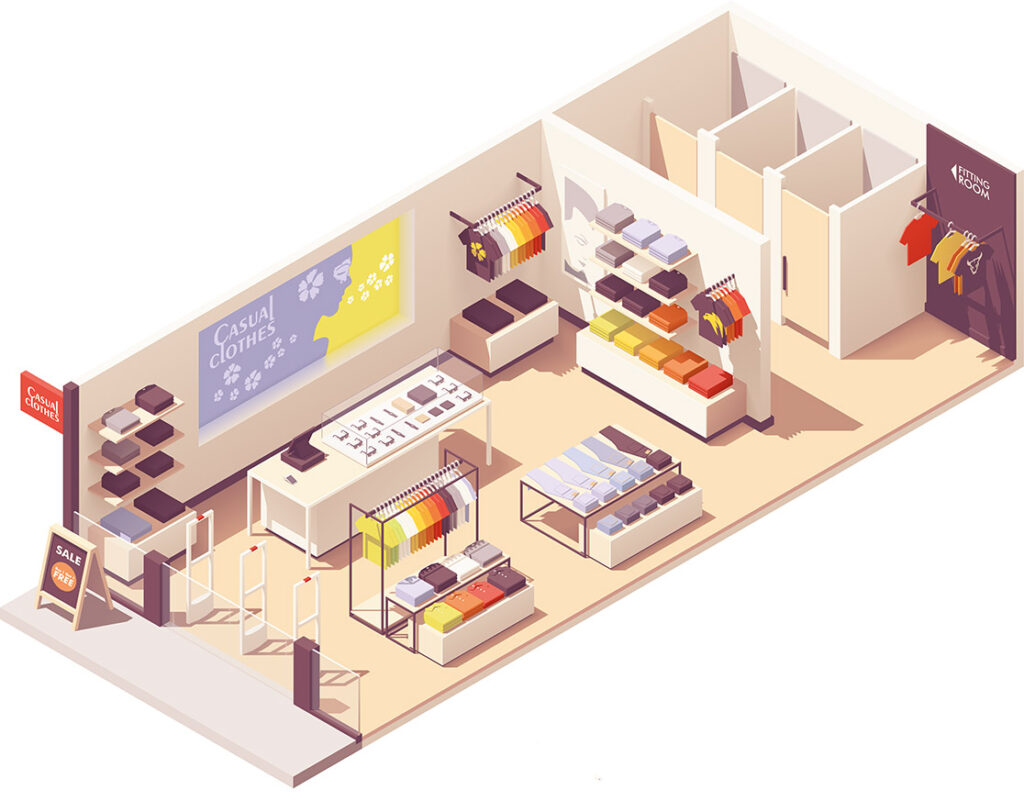
3. Ambiance
Creating a pleasant ambiance makes the customers’ visit nicer, and it may just keep them in the store longer. So what makes up this secret sauce?
Lighting: A mix of natural and artificial lighting creates a warm, inviting atmosphere. Harsh fluorescent lights are to be avoided. When we’re installing the light fittings it’s critical that we place them precisely for maximum illumination. Well lit product stands out, looks better and attracts more attention.
Colours: Let’s be honest, your brand colours are going to be the primary palette through out the store. How dominant, or subtle will depend on how your branding is applied to interiors. The most important thing is to create a pleasant environment for the customers. Soft colours are calming, while bright colours can energize. Finding the right balance is important.
Music: Not every store owner likes to play background music, but when you do it should suit your brand and customer base. Keep the volume moderate to avoid overwhelming shoppers. Best source the music from a selected legal supplier too – correct licensing is critical.
With these factors taken care of your store is ready to welcome customers.
Retail Construction at Work
Before any of these considerations can be taken on board, there has to a building. One that creates space that is not only functional and efficient but allows the merchant to create an inviting space conducive to a positive shopping experience.
So the challenge for the construction company is to balance the technical demands of modern construction and function with the intricacies of retail design and aesthetics.
This demands close collaboration between architects, designers, and construction professionals to ensure that the final product meets these dual objectives.
What advanced techniques and skills are available to help with this exacting task? Building Information Modeling (BIM) is one such technique. BIM creates detailed 3D models that integrate architectural, structural, and MEP (mechanical, electrical, and plumbing) systems.
Its holistic view helps identify potential issues early, thus reducing the risk of costly changes during construction. BIM also enhances coordination among different stakeholders, ensuring everyone is on the same page.
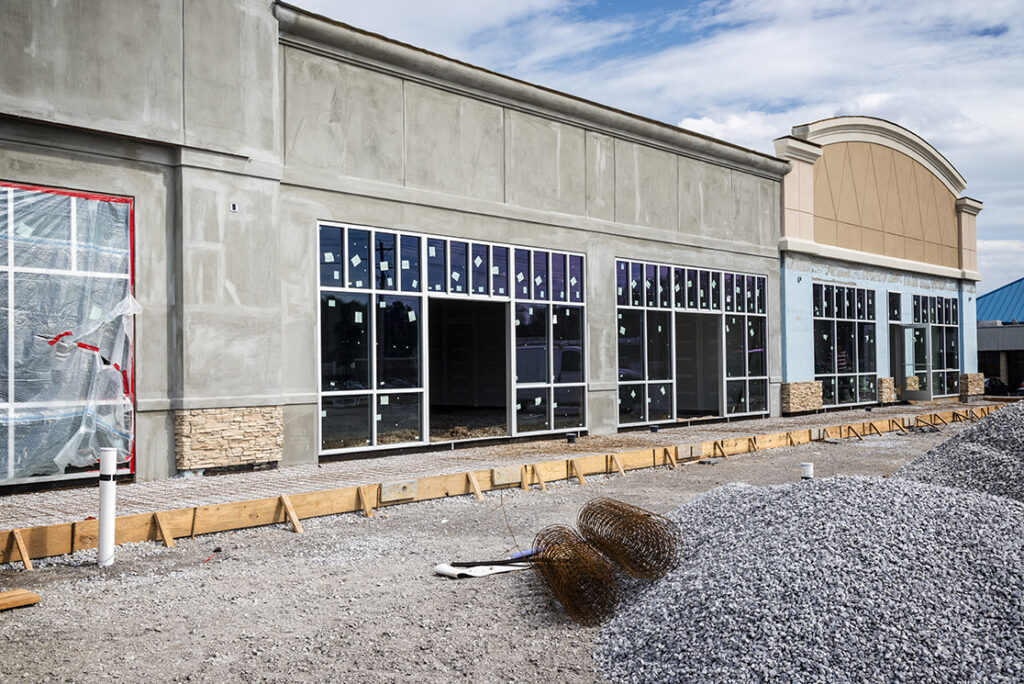
Sustainability – Always There in Retail Construction
The use of sustainable construction practices is something BHR address regularly. Retail units consume significant energy, and green building techniques can substantially reduce costs and environmental impact.
This includes using energy-efficient HVAC systems, LED lighting, and renewable energy sources like solar panels. High-performance insulation materials and advanced glazing can improve the building’s thermal performance, reducing the need for excessive heating or cooling.
Choice of building materials can enhance environmental credentials. Recycled or locally sourced materials reduce the carbon footprint. Modular construction techniques can speed up building, ensuring a quicker return on investment for the retailer.
Smart sensors and automated systems can adjust lighting, temperature, and ventilation based on occupancy and usage patterns, further enhancing efficiency.
As with any project, meticulous management will ensure the two major desirables; timely completion and budget adherence. The right skilled labour and experienced subcontractors will maintain high-quality standards.
Adherence to safety protocols is non-negotiable to avoid delays and accidents. Effective communication, coupled with transparent reporting, means issues are promptly addressed. This will keep the project on track.
Building the Best Retail Units
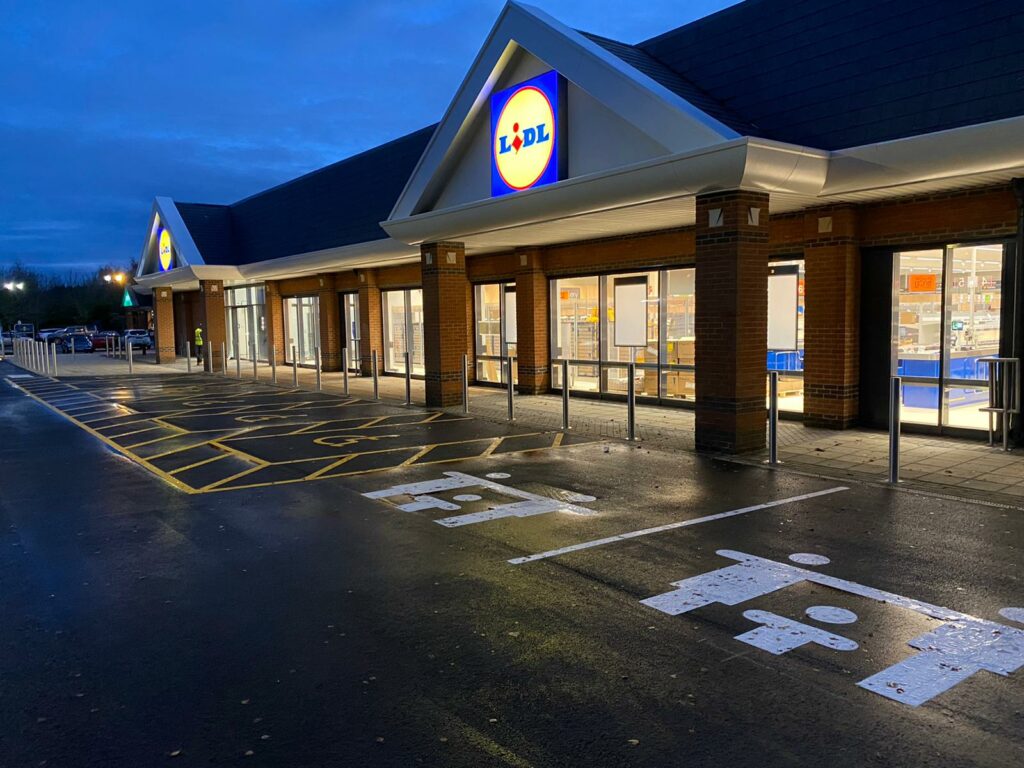
Constructing a retail unit calls for a multifaceted approach. Design excellence, advanced construction techniques, and sustainable practices all contribute to a successful project.
Modern technologies like BIM, adopting green building strategies, and focusing on flexible, efficient infrastructure means construction companies can deliver retail spaces that meet the demands of today’s market.
This holistic approach to retail construction is how BHR Commercial Construction go about our work. It ticks all the boxes – it ensures the long-term viability and success of the retail unit, and enhances the shopping experience.
We know the construction company’s role is pivotal. We can bring the retailer’s vision to life, creating spaces that are aesthetically pleasing and operationally efficient.
All at the right time, to the right standard, and on the right budget.
BHR Commercial Construction have an excellent track record in building the types of retail spaces described above.
If you’d like to speak with us about an upcoming project, our Contact page will tell you how to get hold of us.
Back to Insights