Project Completion Report
Project Value: £1.9m
Programme Duration: 16 weeks
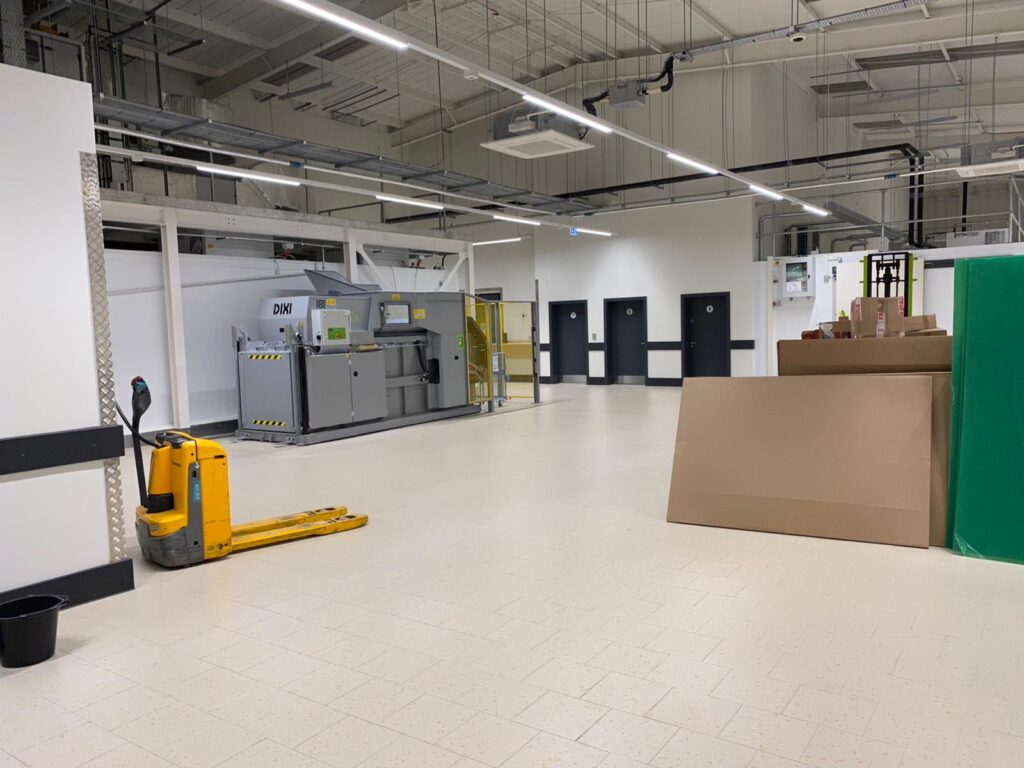
Project Scope and Delivery
- Enabling Works
- Full internal strip-out of the existing double retail unit, preparing the site for redevelopment.
- Structural Alterations
- Precision saw-cutting to accommodate new internal drainage and freezer slab recesses.
- Additional saw-cut slab works for pad foundations to support supplementary steels required for calculated roof load capacity.
- Roof Works
- Overlay of existing roof structure covering 2,000m², including soffit and eaves enhancements to extend lifecycle and improve performance.
- Building Envelope Enhancements
- Modifications to external walls and integration of new windows.
- Installation of a new glazed entrance pod to improve customer access and enhance store frontage.
- Internal Fit-Out
- Comprehensive internal fit-out including full M&E package.
- Installation of an Air Handling Unit (AHU) system aligned with the client’s technical specification to deliver optimum in-store climate control.
- External Works
- Planing of 3,000m² of existing wearing course and resurfacing.
- Installation of new 200mm Acco drainage channel and tree pit.
- Car park resurfacing, relining, and enhancement with new trolley bay and stainless-steel bollards.

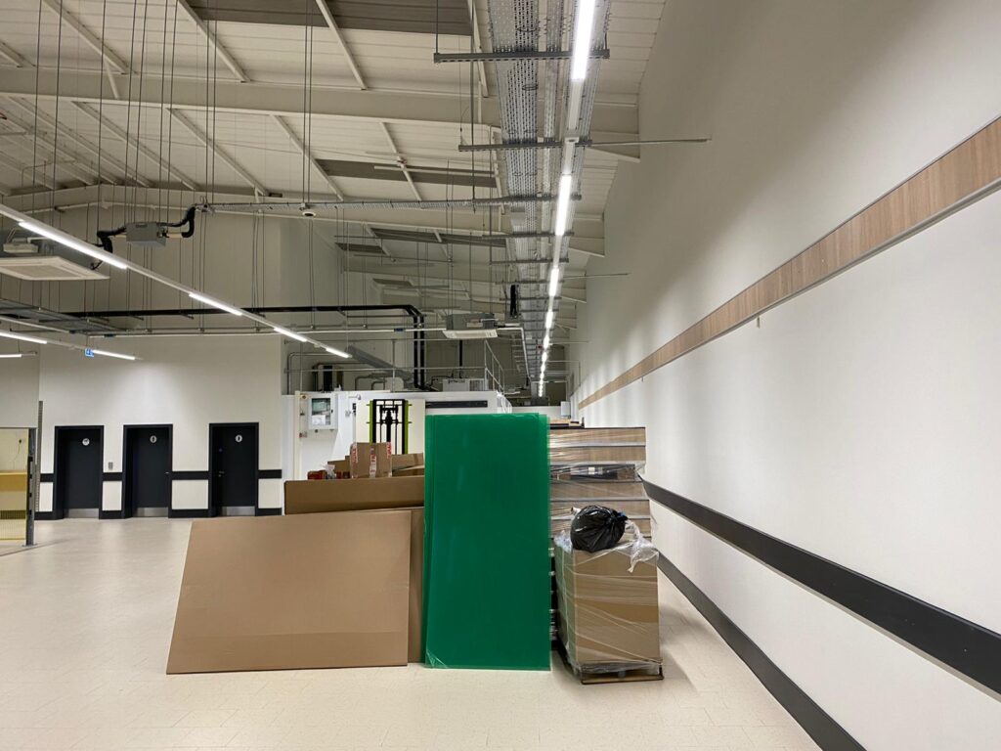
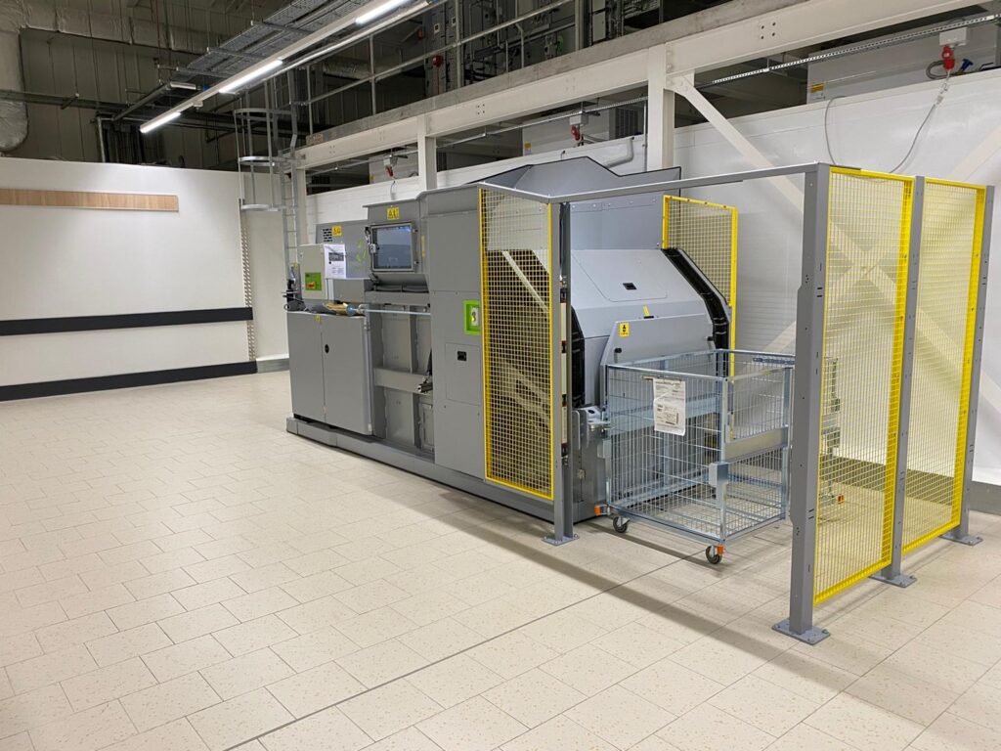
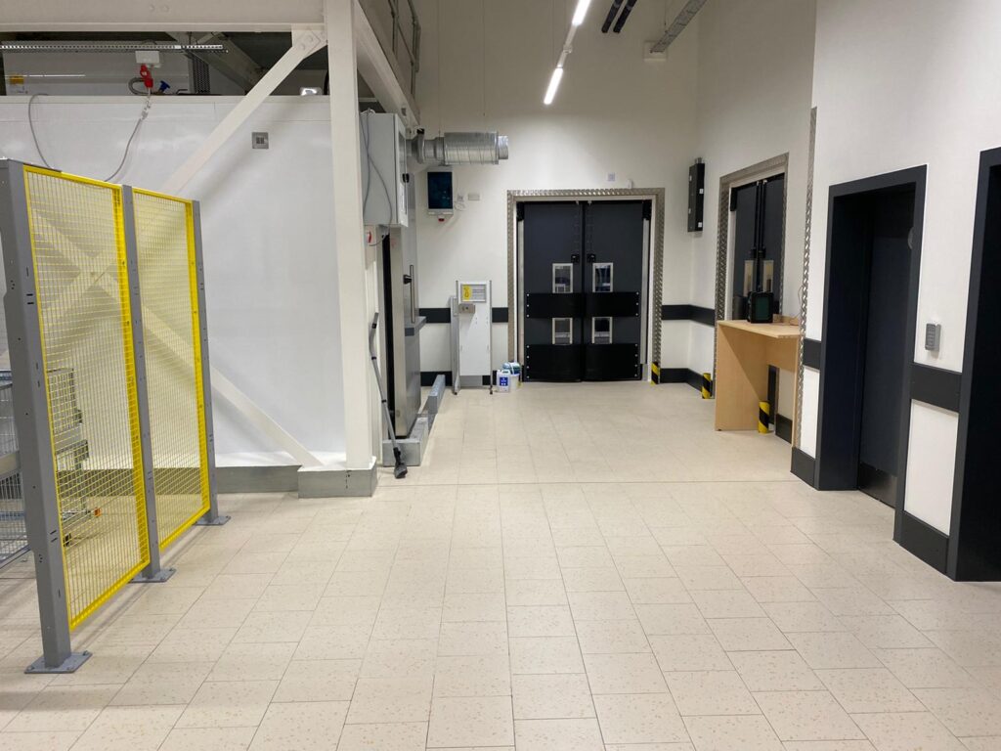
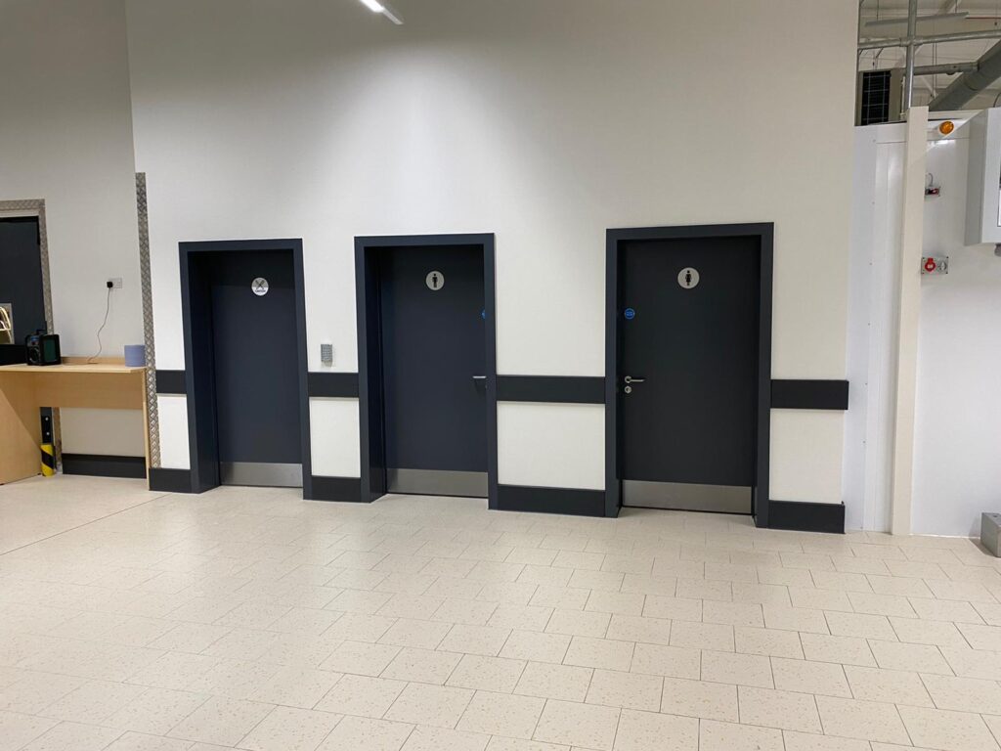
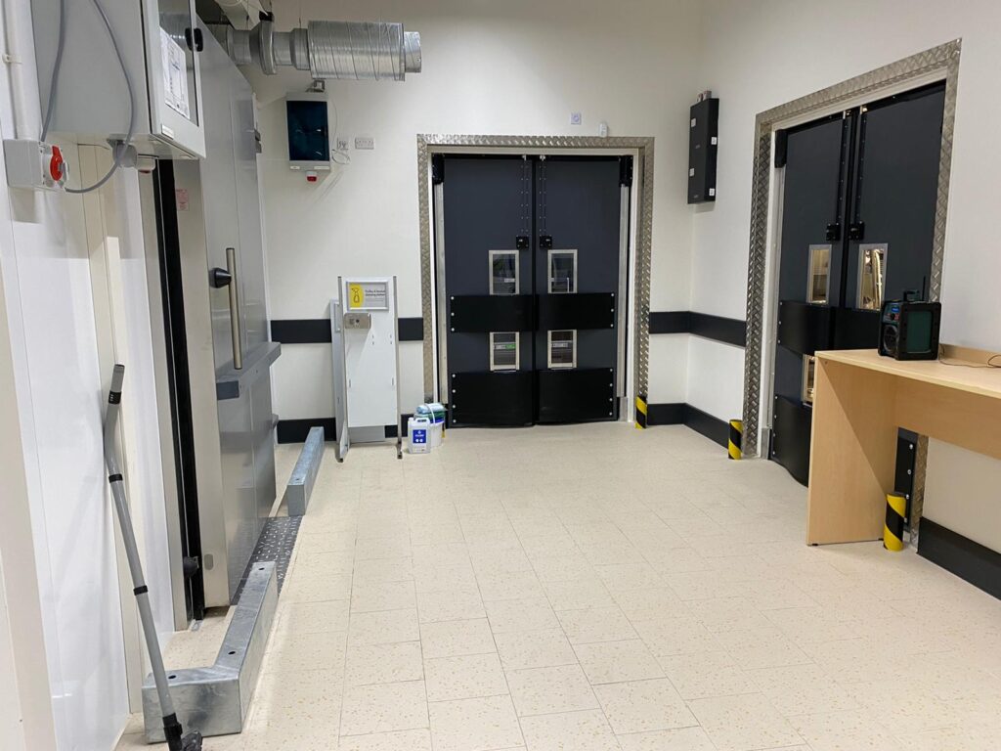
Outcome
- Delivery: Project completed within the 16-week programme and on budget.
- Quality: All finishes executed to the highest industry standards.
- Client Satisfaction: The retail fit-out was highly successful, with the client expressing full satisfaction with both the process and the end result.
If you want to speak to BHR Commercial Construction about any kind of construction project, we’d be happy to hear from you.
Back to Projects